
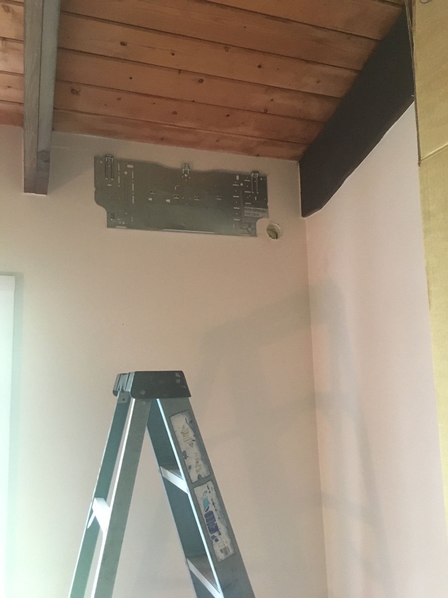
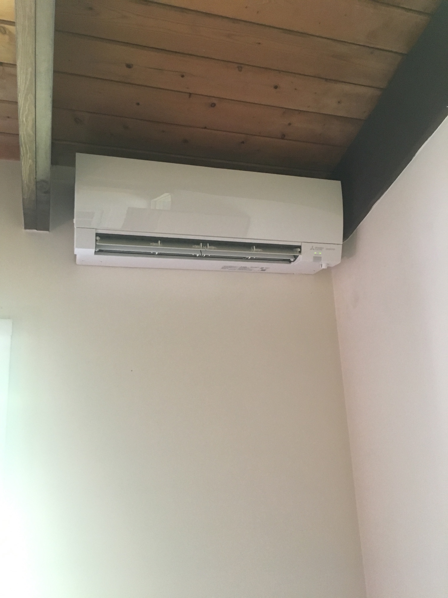
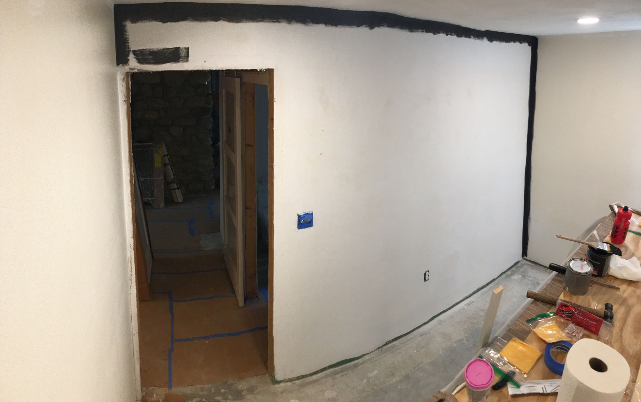
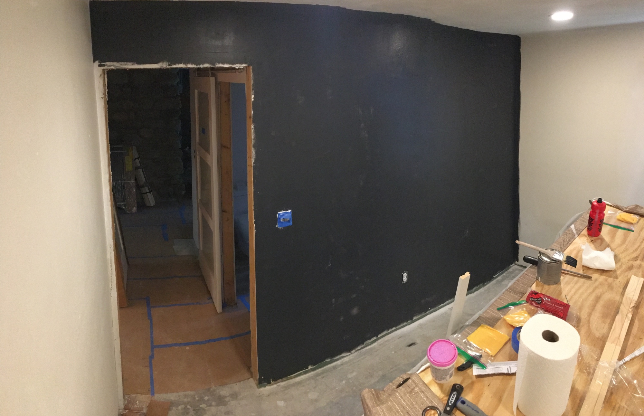
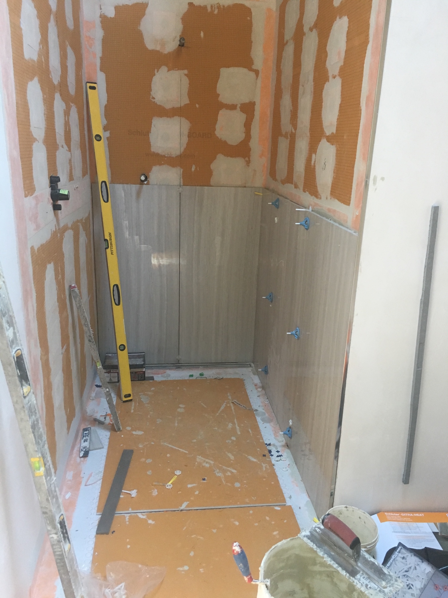






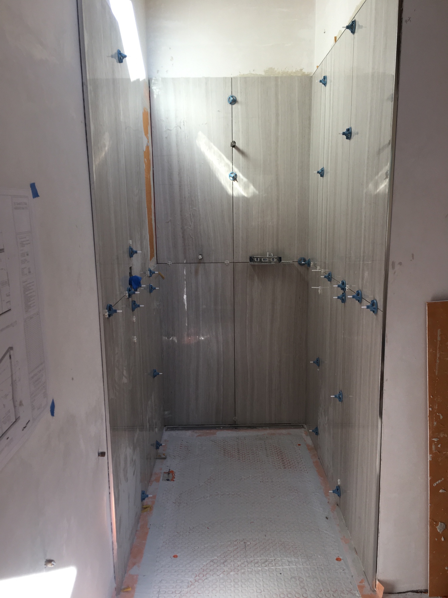



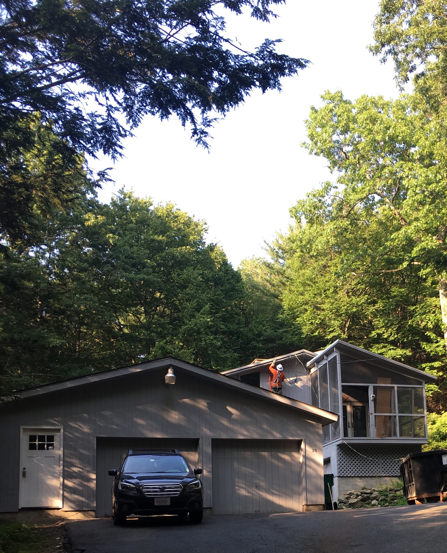

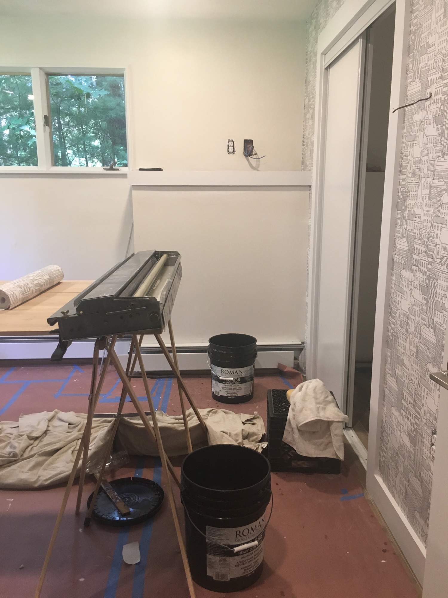



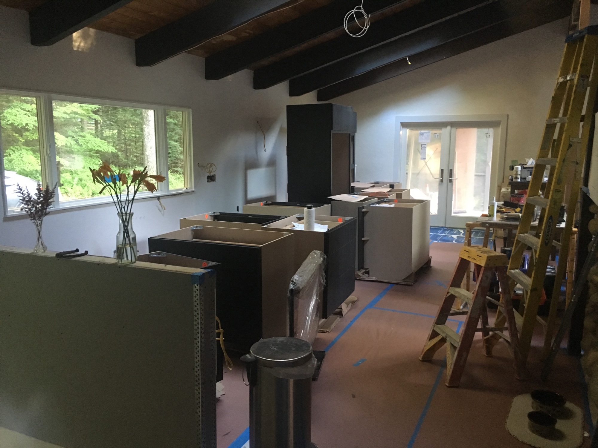
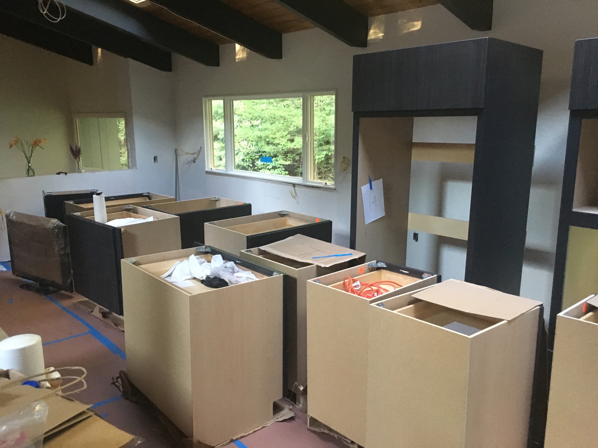

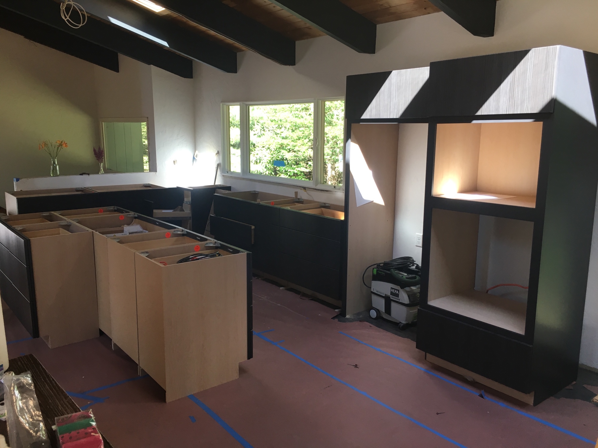
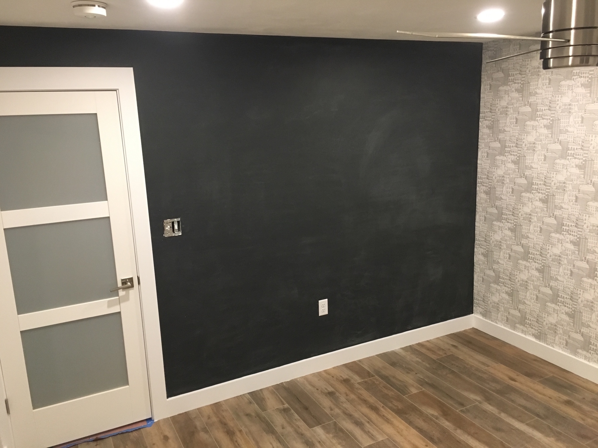
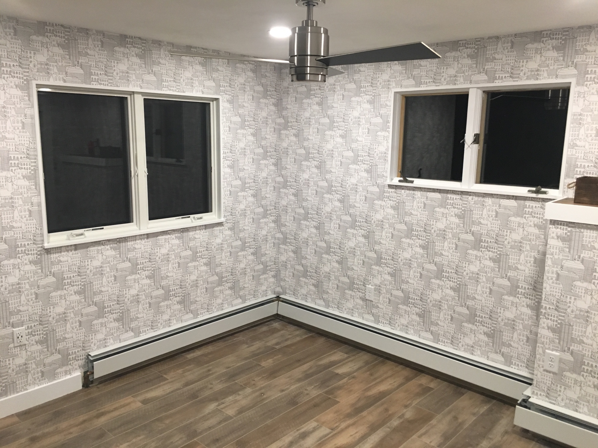



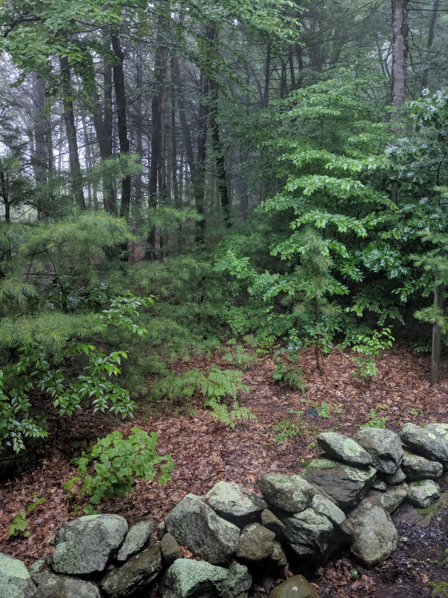
A lot of what’s in a renovation project or any project is unseen, its the really important parts, like flipping a switch for light or magical flushing a toilet. Most people have no idea how any of that works and the majority of those don’t care, but all are very interested in how the space looks. Some are at the “that’s a pretty color” level, while others have a more refined pallet not only concerned with how the space looks, but how it works, how you interact with it, how it ties into other spaces, how the spaces flow together and so on.We are entering the “that’s a pretty color” stage, but the designer in me is clearly thinking of all the other elements that go into space planning, utilization, etc. etc.Remember “White is a color”First, lets show a few of how it works pictures.In order to get a 200 amps service all manner of things needed to change including digging a trench to get (new) power out to the garage. This was good honest work and with a modern distraction of an iPhone it’s somewhat enjoyable. Again, GMan pitched in and got right to work. I’d be seriously lost, well at least a lot more tired without him.In order to get AC lots of things also needed to happen. Here just a small portion of that work….the head unit mounting plate.A while later we have AC…magic!JMan wants a chalk wall so here’s the cut in.Few coats later its finally looking like a chalkboard.4’x2′ shower tile going into the Master Bathroom. These are the biggest tiles I’ve ever used on any project. However, our tiler Ivan is doing a great job on the install.A few hours later that changes are obvious. Its slow going but you can cover so much wall with one tile, the time to install is about the same as conversation 1’x1′ or smaller.Shower shelves are built in, its a no fuss places to hold all you need.For all his hard work GMan scored a fine set of wheels. Thanks to Lenore for making this one a reality.How things have changed. My first car was a 1968 Morris Minor that I welded back together with every wire coat hanger I could find in my moms closet. BTW it didn’t have Bluetooth…but it did have a nice blue carpet!Getting back to matters at hand. The below is a photo of what it takes to pull off a project.Thats two box trucks, two vans, one pick-up and an SUV that would not fit in our driveway. We had 8 trades people and us for a total of 11. At one point we had 12 when the electrical inspector gave his blessing on the trench, which GMan promptly fill in before he got back to town hall!Lower Level flooring is going down. A little trim and paint will complete this nicely framed picture.Jess cranked up the griddle last night and we had a wonderful first (real) home cooked meal.On tile left…OMG will he ever get finished. Showed up for an hour, gone for 2, back for 20 minutes more and told Jess on story and me another. Long story short he ran out of tile!Flooring completed on the lower lever. The above are a few photos of the office/storage room.That lad on the ladder showed up at 3pm on Friday and moved our service. We are now code compliant with sparky juice!Up shot of the hall bathroom cut in.Jess found a wallpaper installer who came over on Friday to give us an estimate. He returned today (Sunday) to install the wallpaper in JMans room. He had a cool paste machine that automatically applied paste to the paper…very neat, but I’m easily amused.First few pieces up.Completed installing. Given the busy nature of the paper he did a great line up job. All said and done it was a little over 4 hours. Worth every penny as I’d be still down there cursing at it.Here’s a close up of the pattern and no I was not with him when he picked it out, but I have to say I certainly approve of his choice. Other that another layer of trim paint GMans room will be the first completed.Tomorrow we start on the kitchen!It’s tomorrow! Where once was choas, calm is coming…it may take a few more weeks, but it’s coming. John (the contractor) installed 3 base and the refrigerator cabinets today and arranged the remaining 11 in their soon to be permanent homes. The step in the island is for casual counter top eating.In other news JMan room got another lick of trim paint, we prepped his chalkboard wall and finally pulled up the rosin paper. All that’s left is installing some Closet Maid in his closet, installing the baseboard caps and some spit-n-polish. Of coarse furniture will also help but this will be the official first room completed. Truth be told I need to paint the doors, but undercoat will be fine for now.Converging materials. Glad I got this one before that corner fills up with dirty socks!And now for something completely different…..how about some back yard bubbles. Much like kids with balloons in architecture renderings, bubbles just make you smile.It’s official…..JMan is in his room.And in other news…. I’m so thankful I get to wake up to this view every day.
