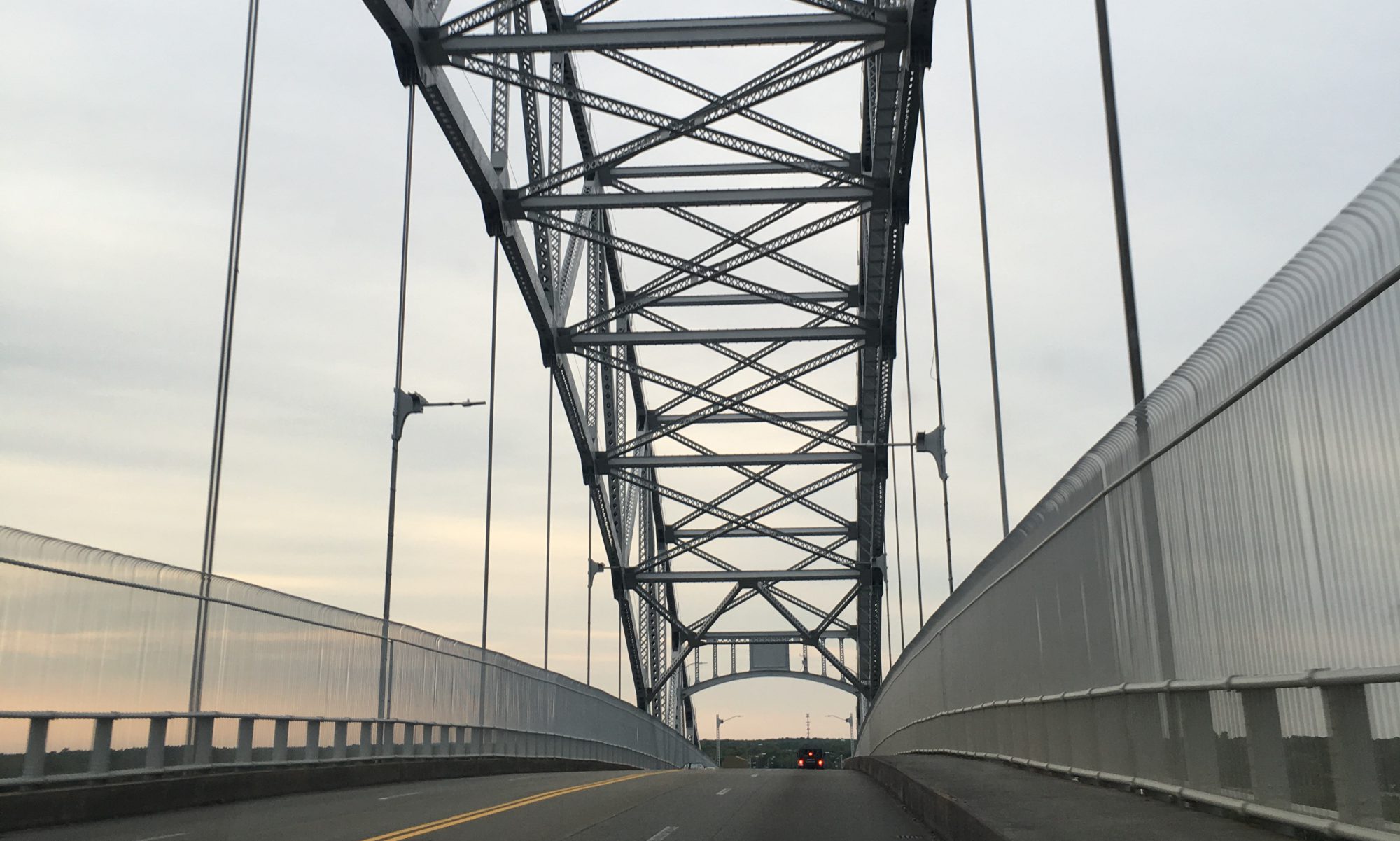We were going to buy a condo or a townhouse but then a house in Harvard came on the market and captured of imagination.
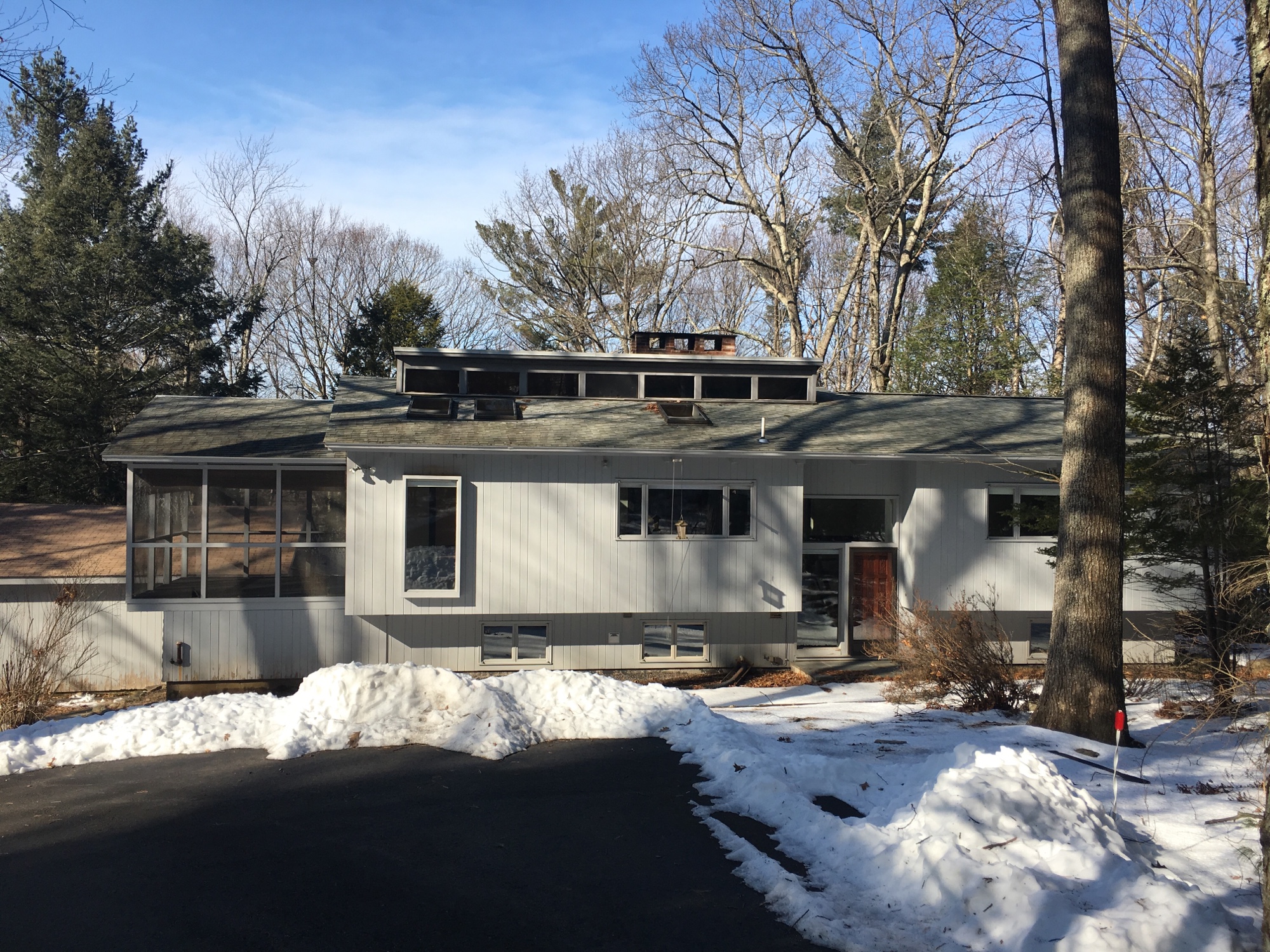
Not that we wanted to do a full renovation but this one was screaming out “come fix me up”. Like a lot of things today it has a bit of an identity crisis. It wants to be Deck House, but the front says I’m a split, and the inside is contemporary. So, lets just say its a contemporary split aspirations to be something else.
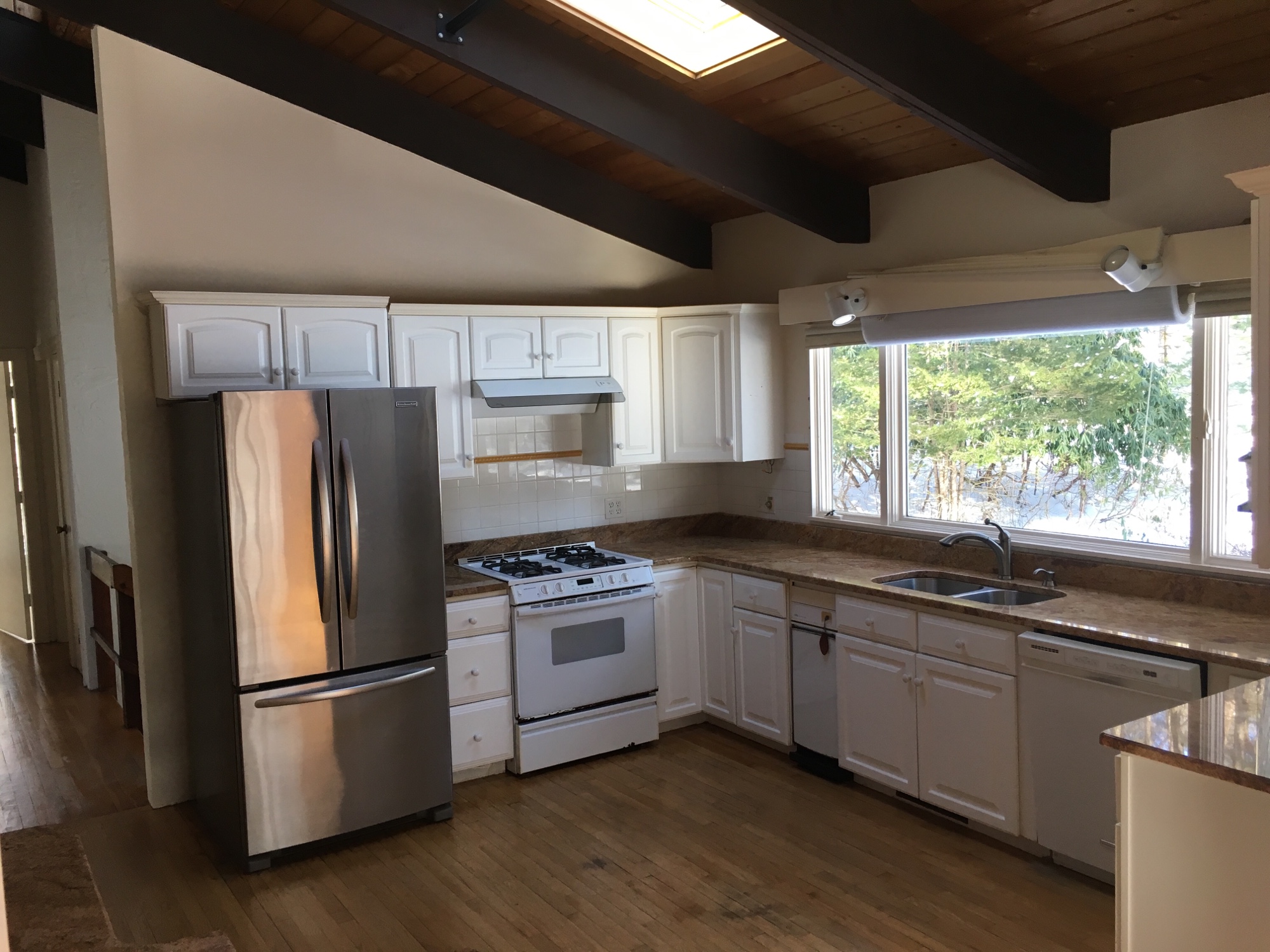
The kitchen was done over about ten years ago but particle board cabs are not out things so it was the first place we started. We actually gave it away and hope it will serve its new owners well.
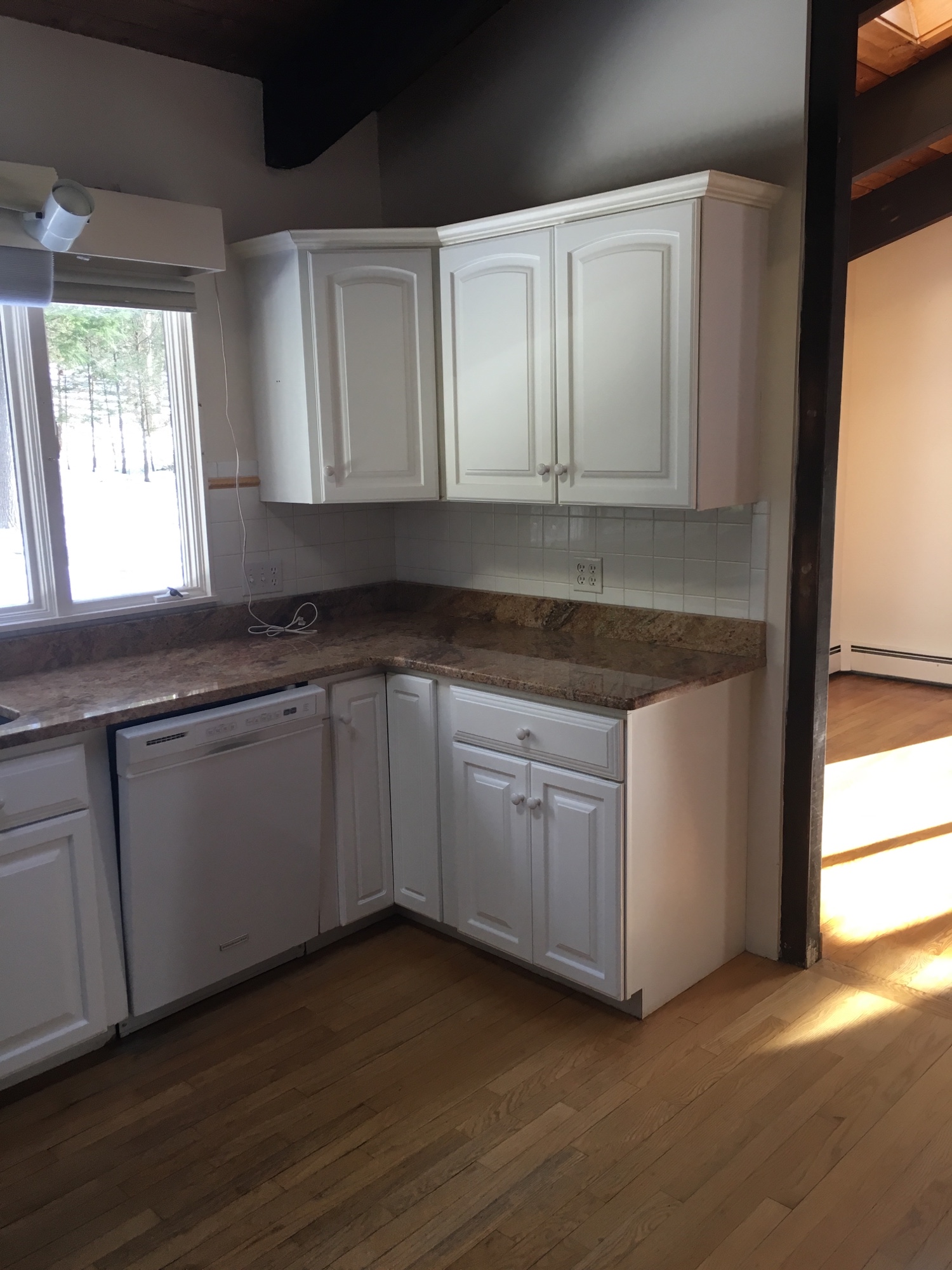
Above is the left side of the kitchen and below is looking toward the back of the house.

Note the 3/4 height wall that may not appear in future photos!

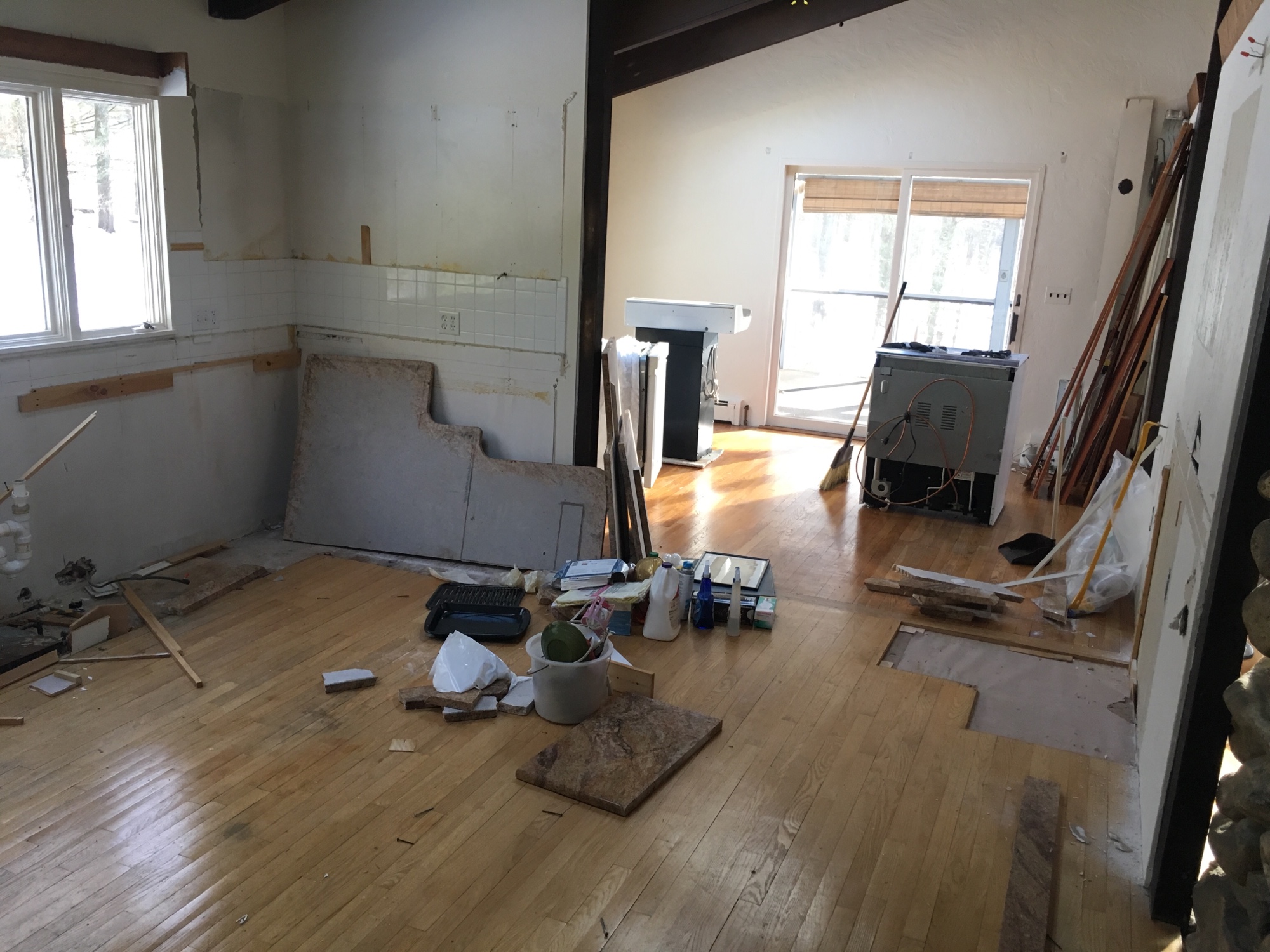

The about 3 photo is a few hours later.

At about the same time we started demoing the work bench/storage area in the garage. This part of the garage will be turned into a man cave where I can go disappear for a while.

A few days later and we are back to bare studs. The below is what we took out of the garage.

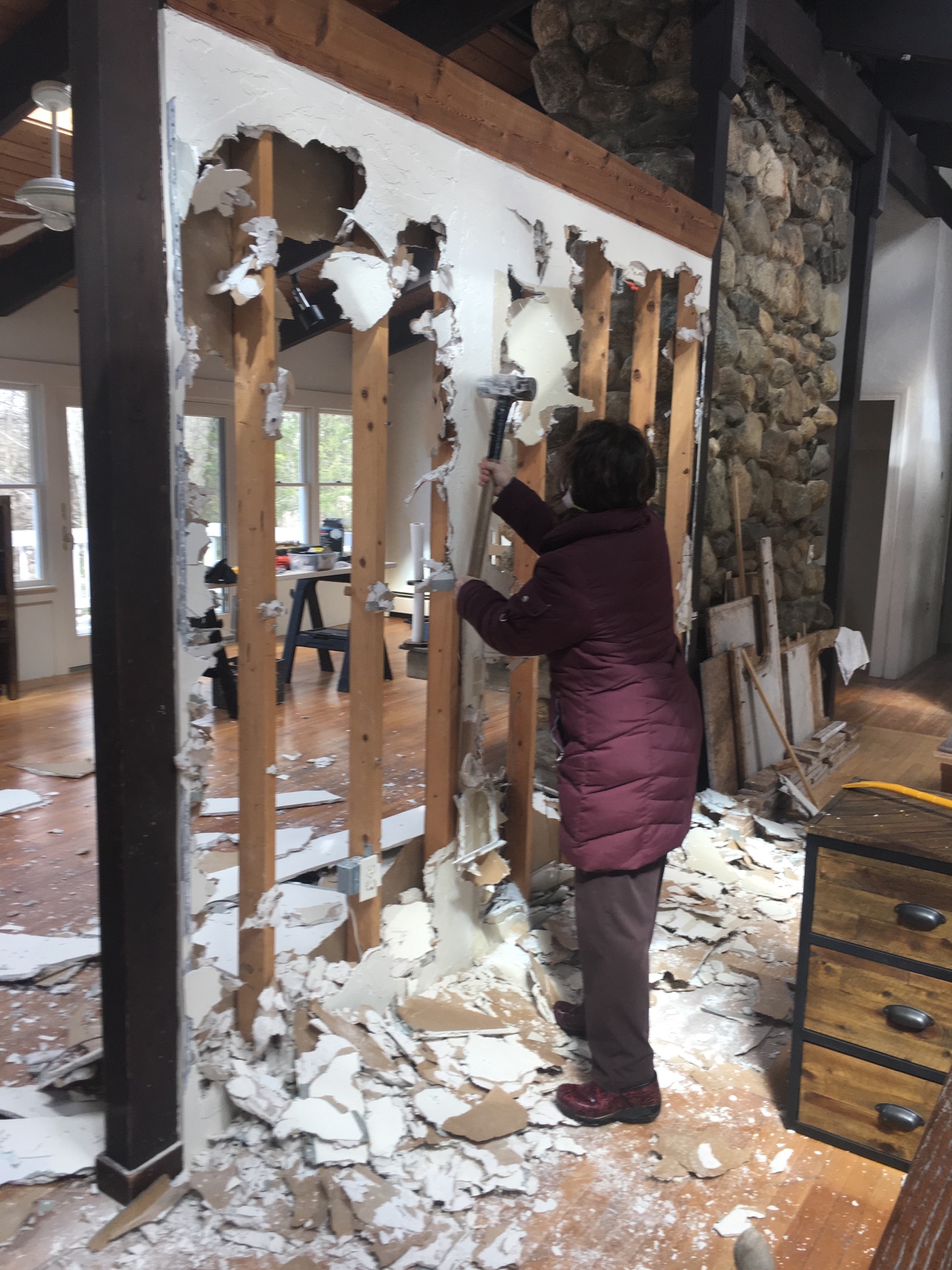
Remember that 3/4 height wall. Here’s my better 1/2 taking have a go with the sledgehammer. Taking stuff down is easy, its the tidy up thats hard.
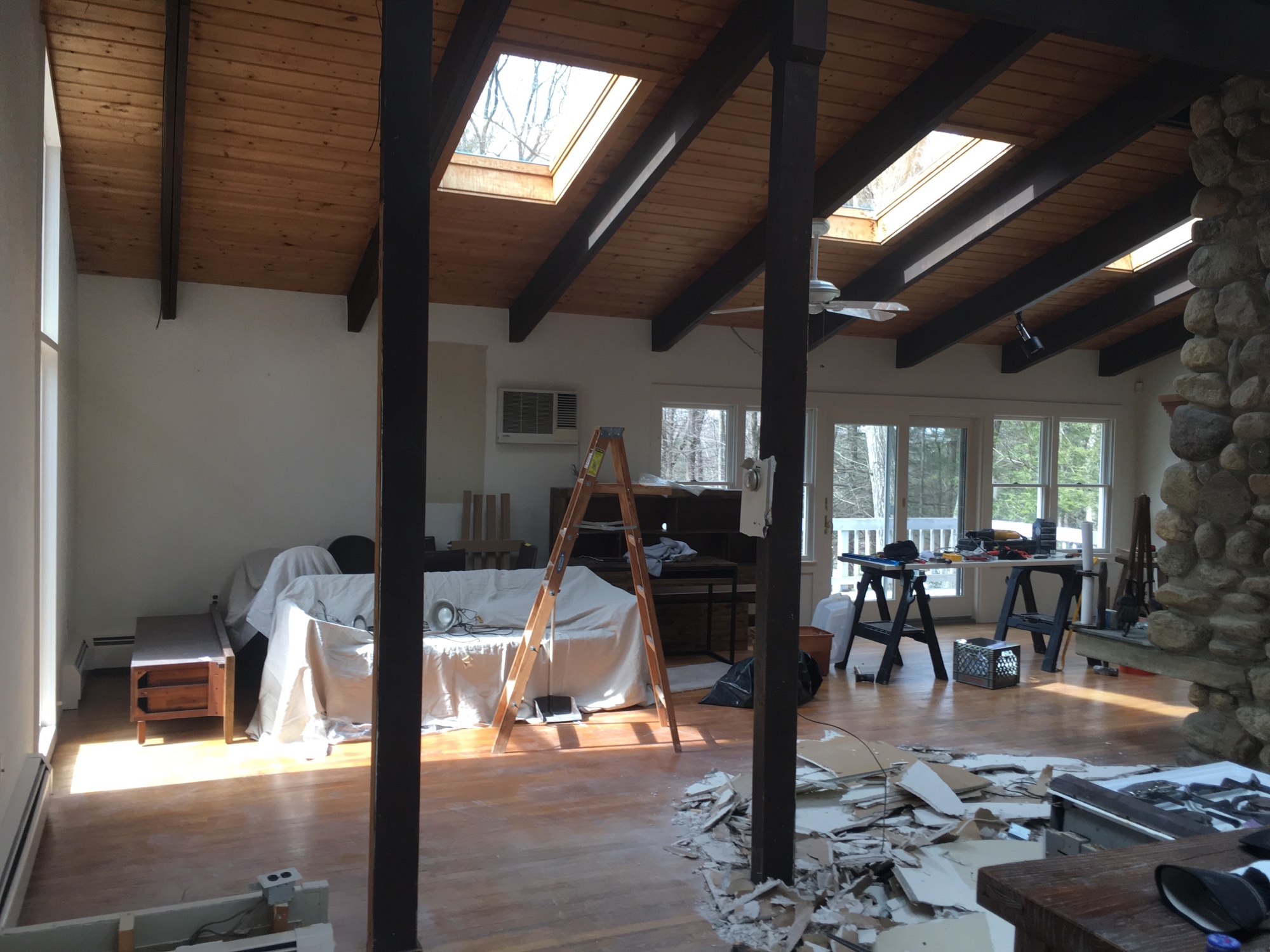
The about is taking from about the came place and now both 3/4 height wall are gone.
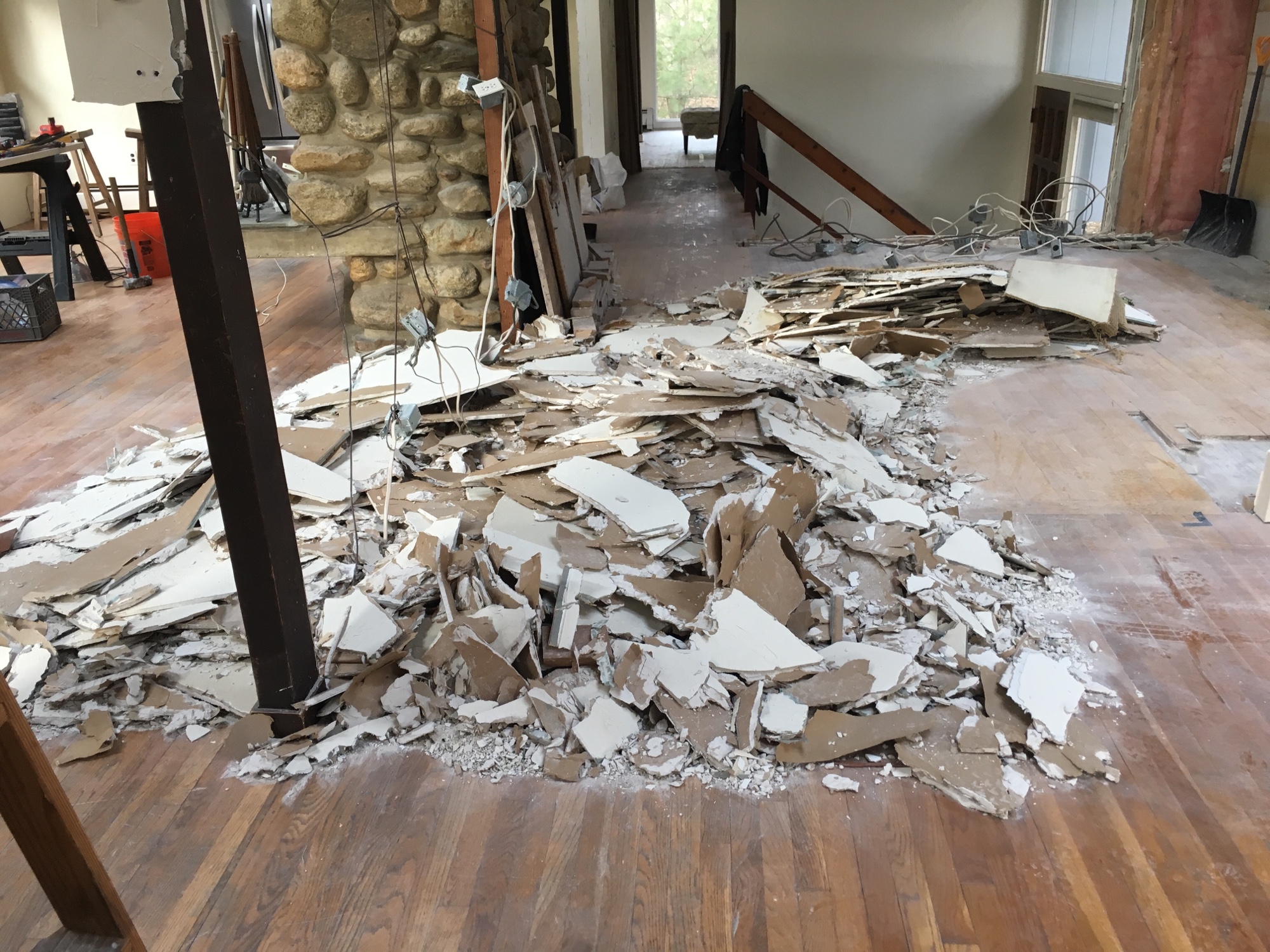
Here’s the resulting pile of sheet rock. Incase you didn’t notice we also took down the wall at the stairs.
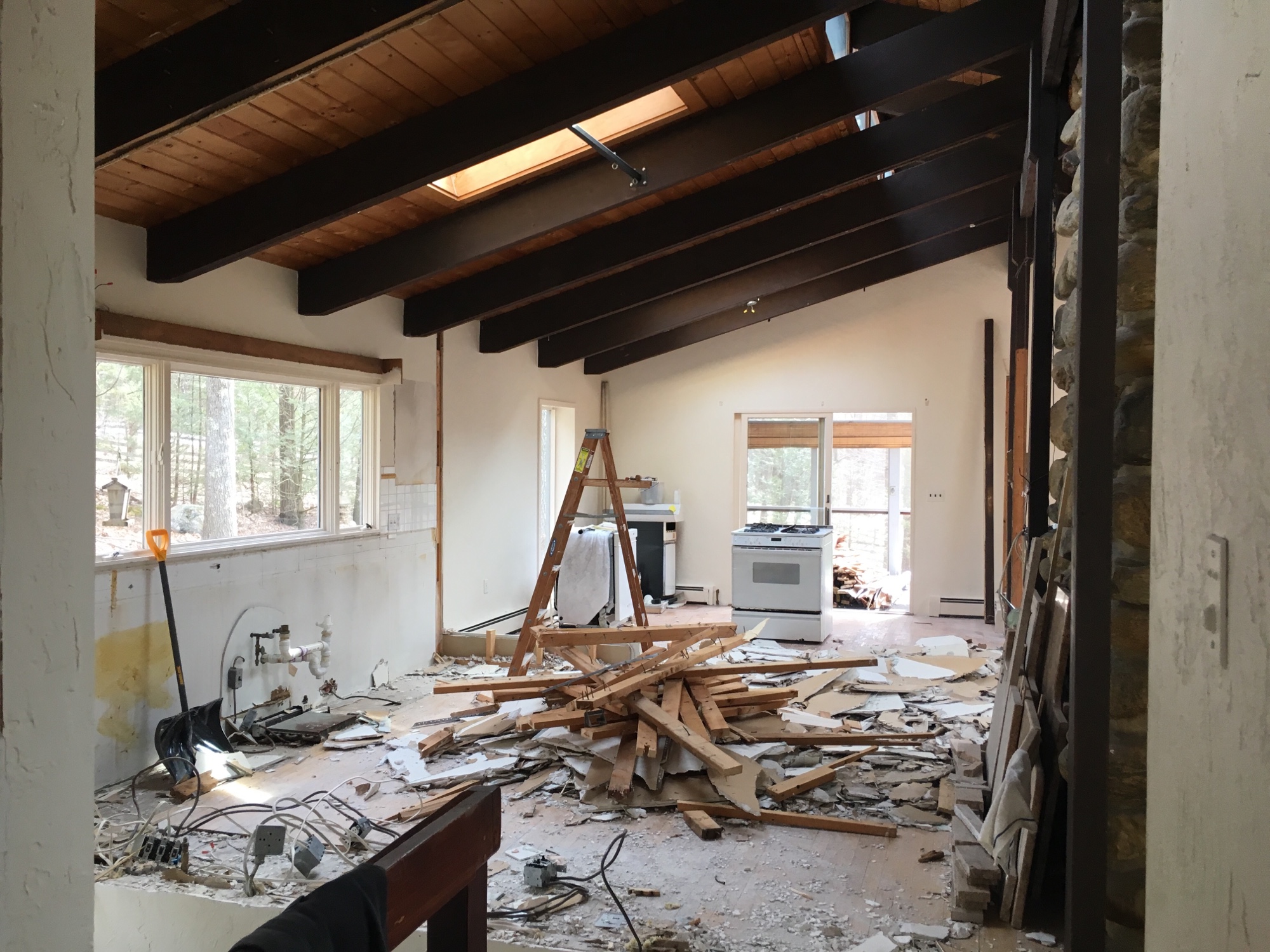
Here’s a shot from the stairs into the kitchen/dining room area. At this point all non structural wall are gone, well down at least.
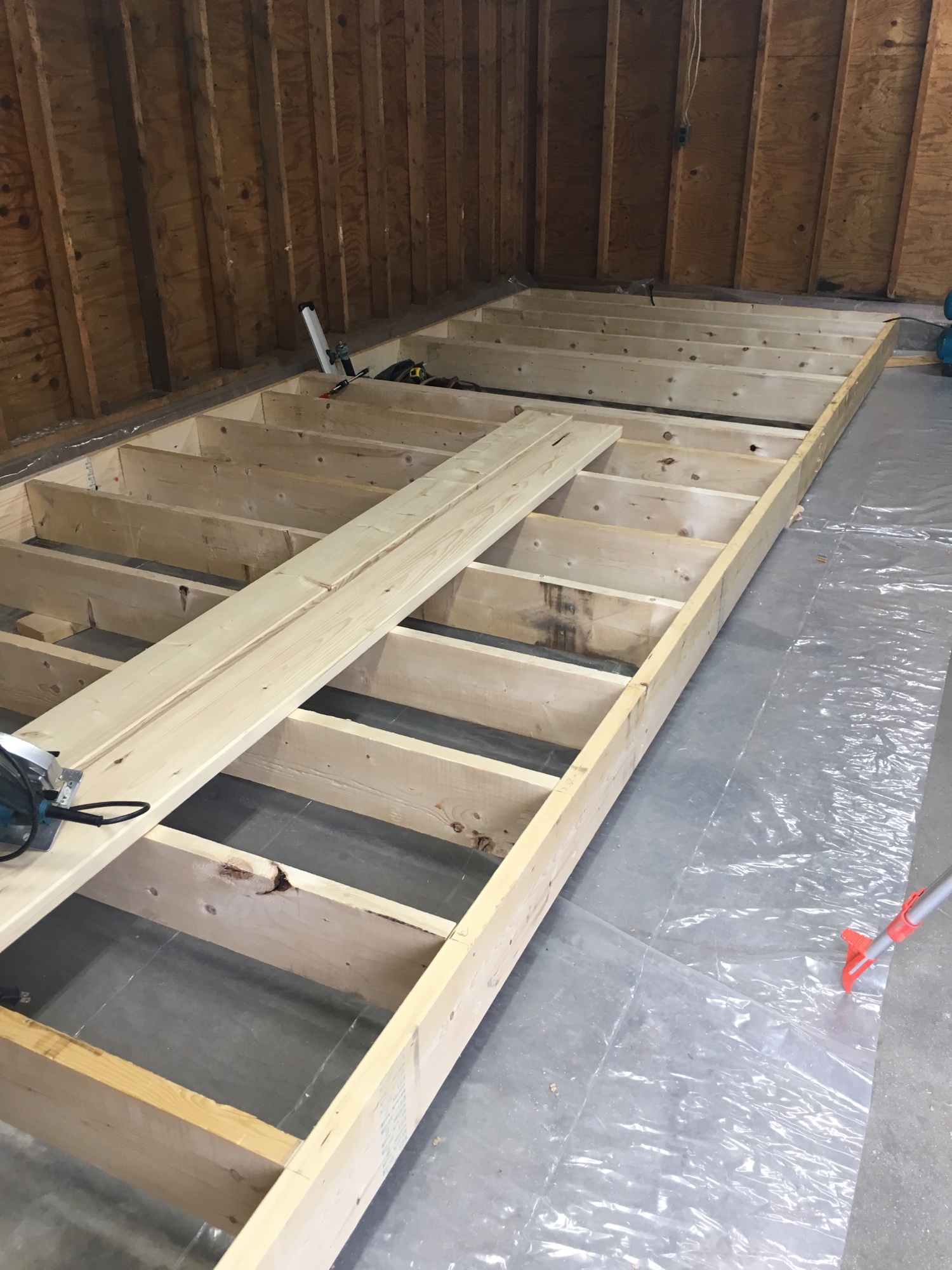
At about the same time the deck for my space was under construction.
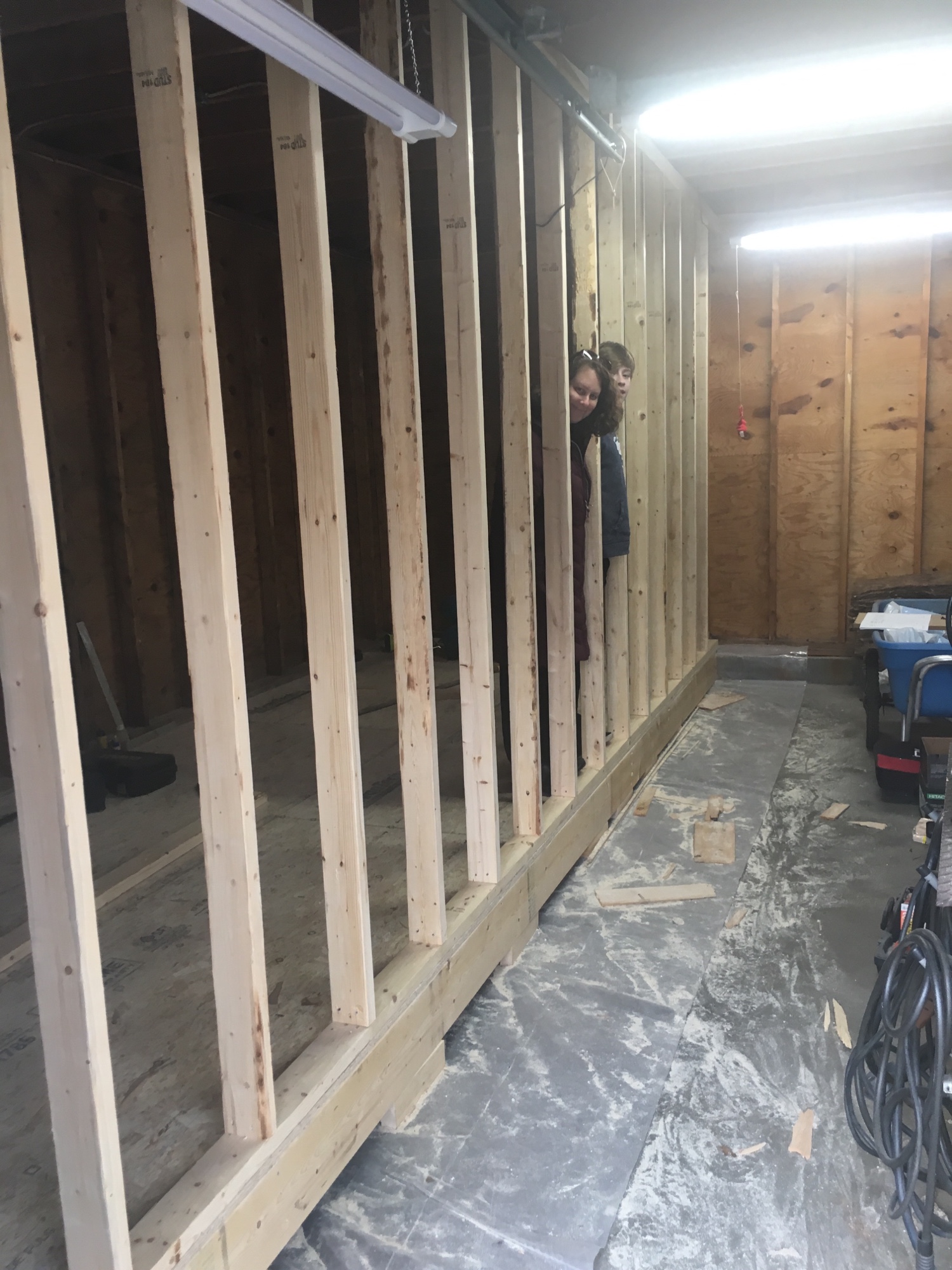
Then the wall went up. At about this time a delivery truck decided to lay up against a 80 foot pine in the front yard….against several warnings if you need to swing wide to avoid it.

After 20 minutes or so of removing the only patch of snow from under the wheel it was free to leave.
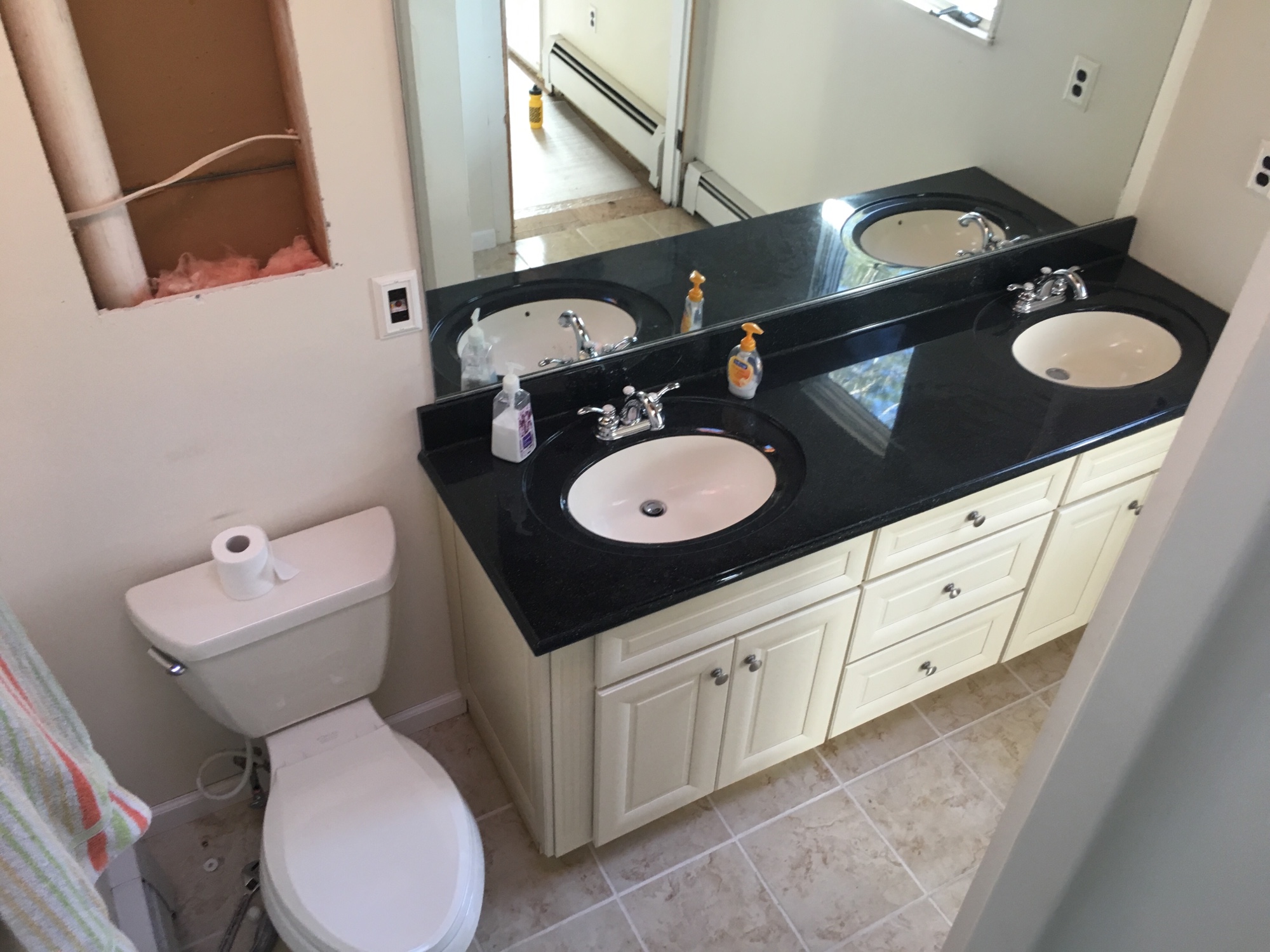
Master bathroom area was cramped at best. In the above shot I’m standing on the shower seat. I already removed the medicine cabinet and found the main vent stack.
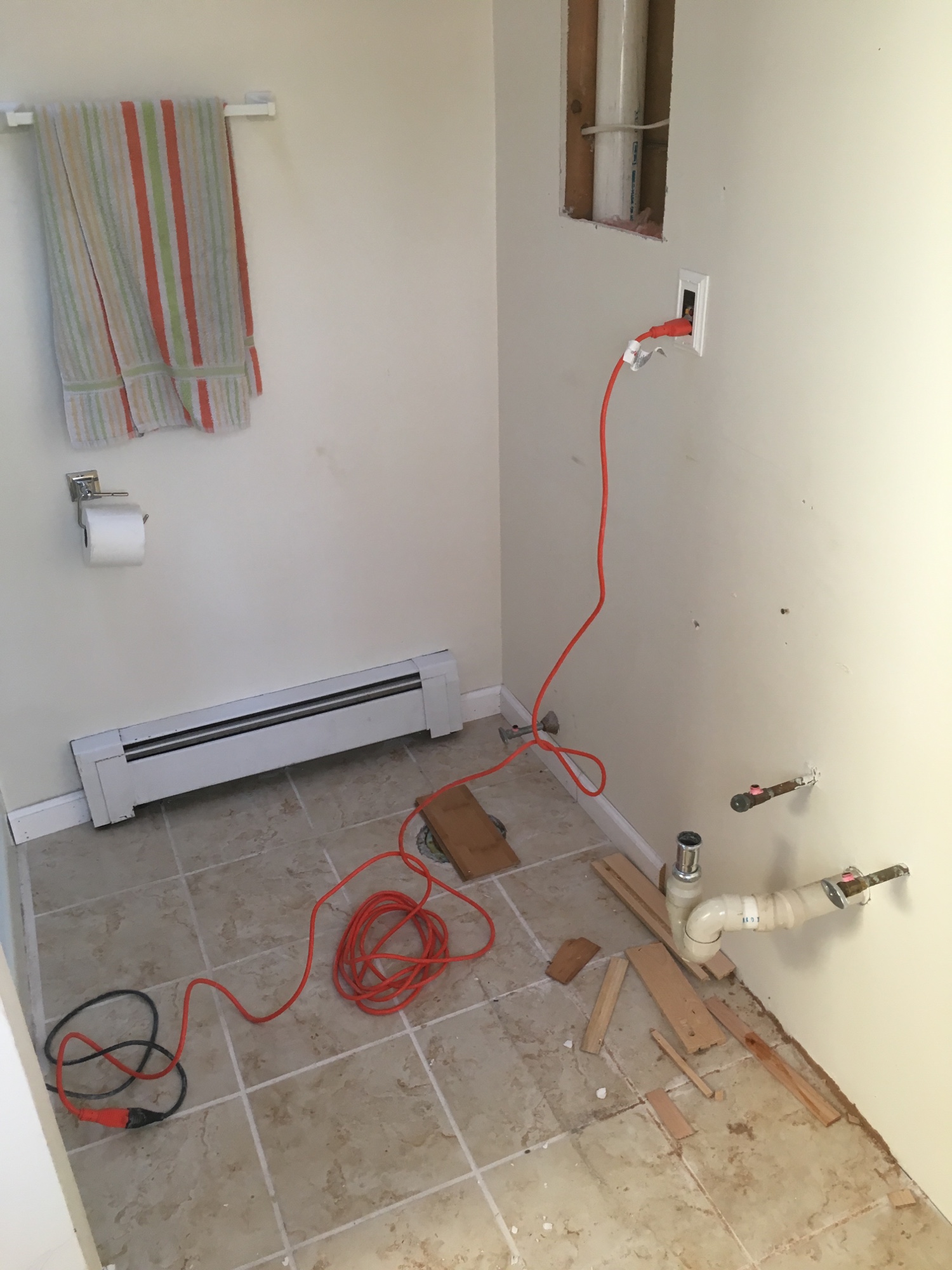
Toilet and vanity gone and at the end of the cord is a sawzall.
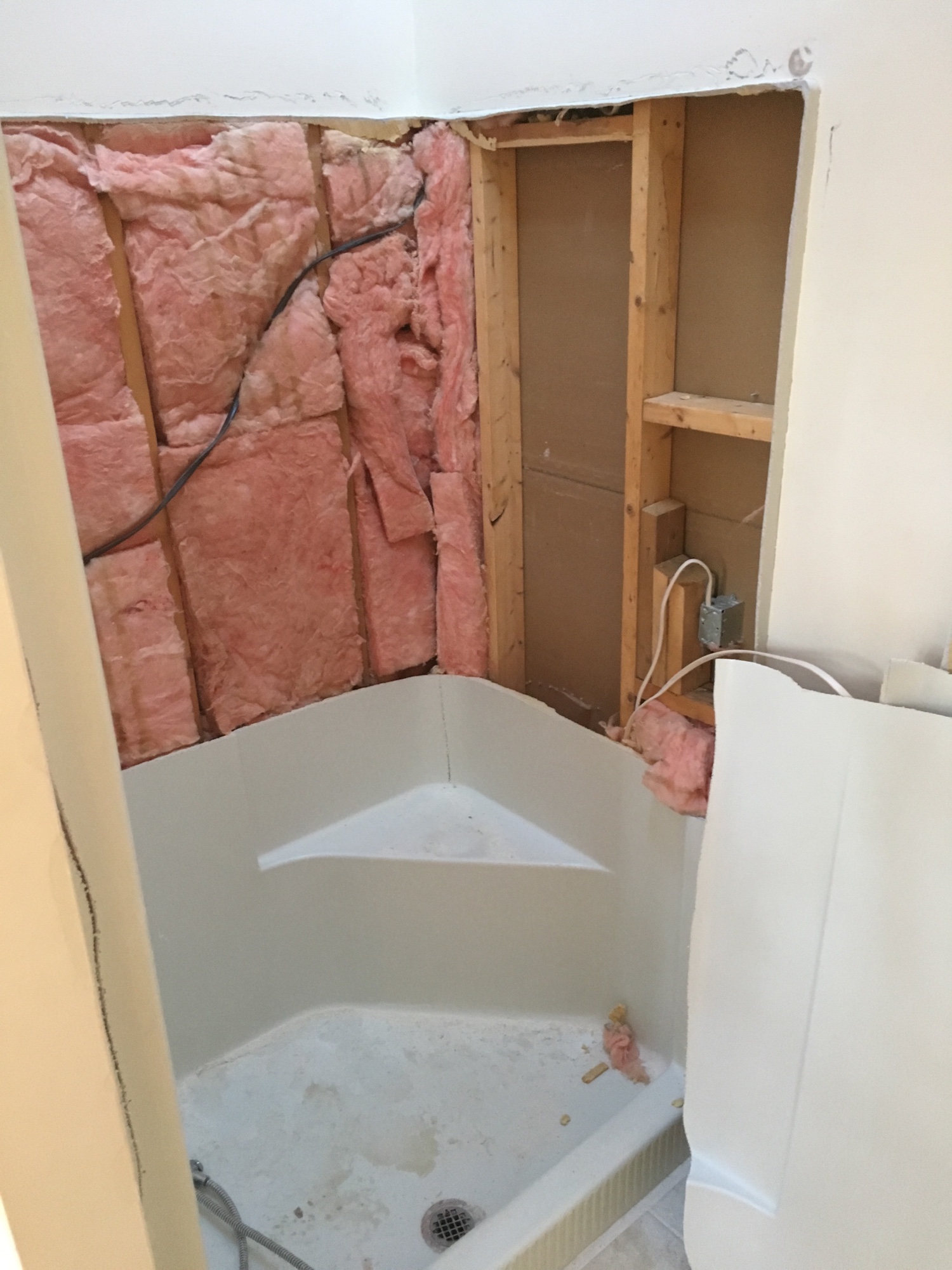
That shower put up a good fight, but I’m a thick mick so it fell.

After going though the wall bathroom the below is the entire area gutted, master basement, wall bathroom and closet. The the new design the closet is going away and we are getting a grown up sized shower.

Many hours later here’s the results.

And the pile of debris from the attach! Renovation is a lot of 1 step forward 6 back.
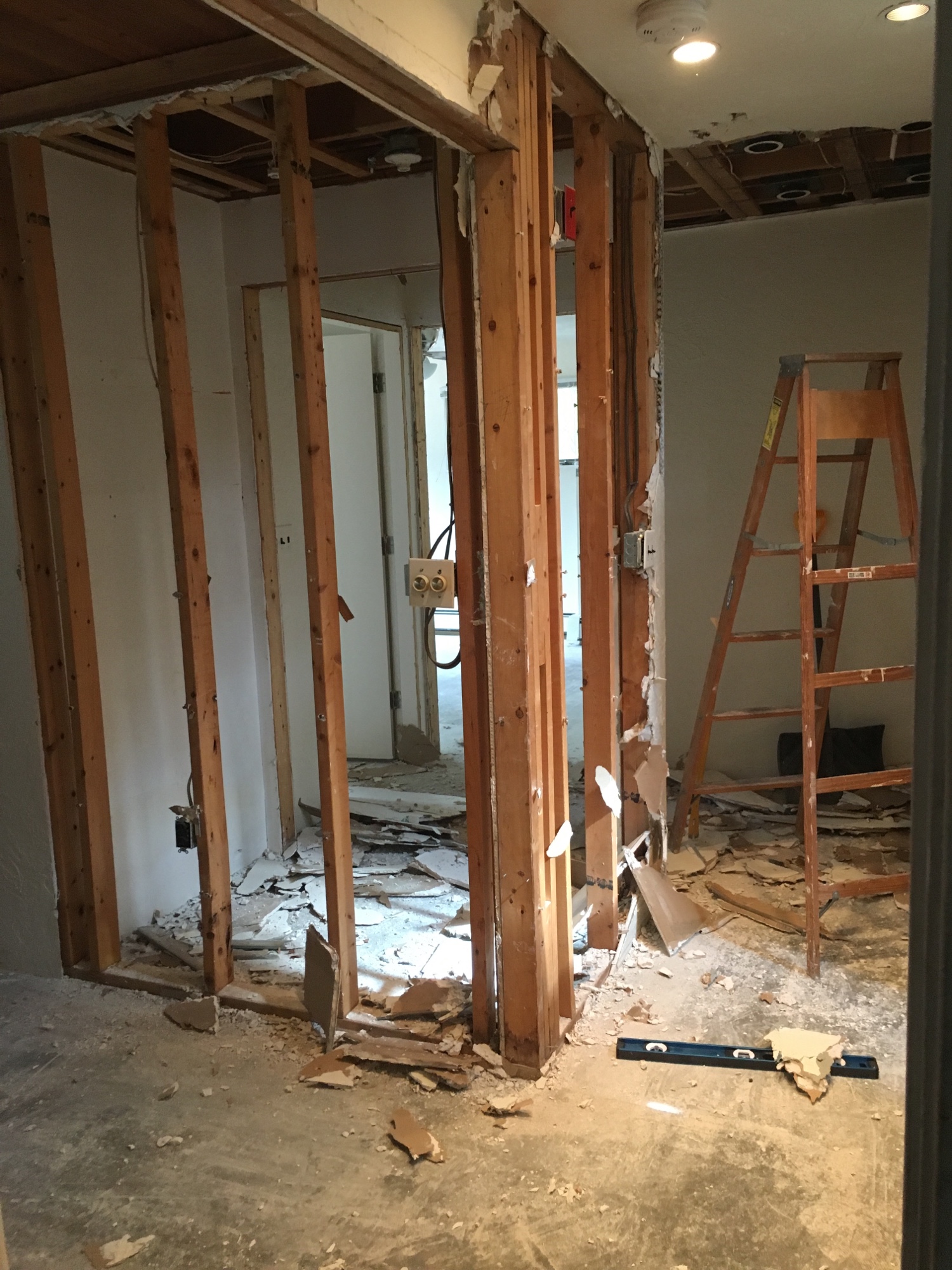
On the lower lever we are taking out a closet to straighten out one on the kids rooms.

Meanwhile in the garage my space is shaping up. Floor was laid temporarily, doors and windows framed up.
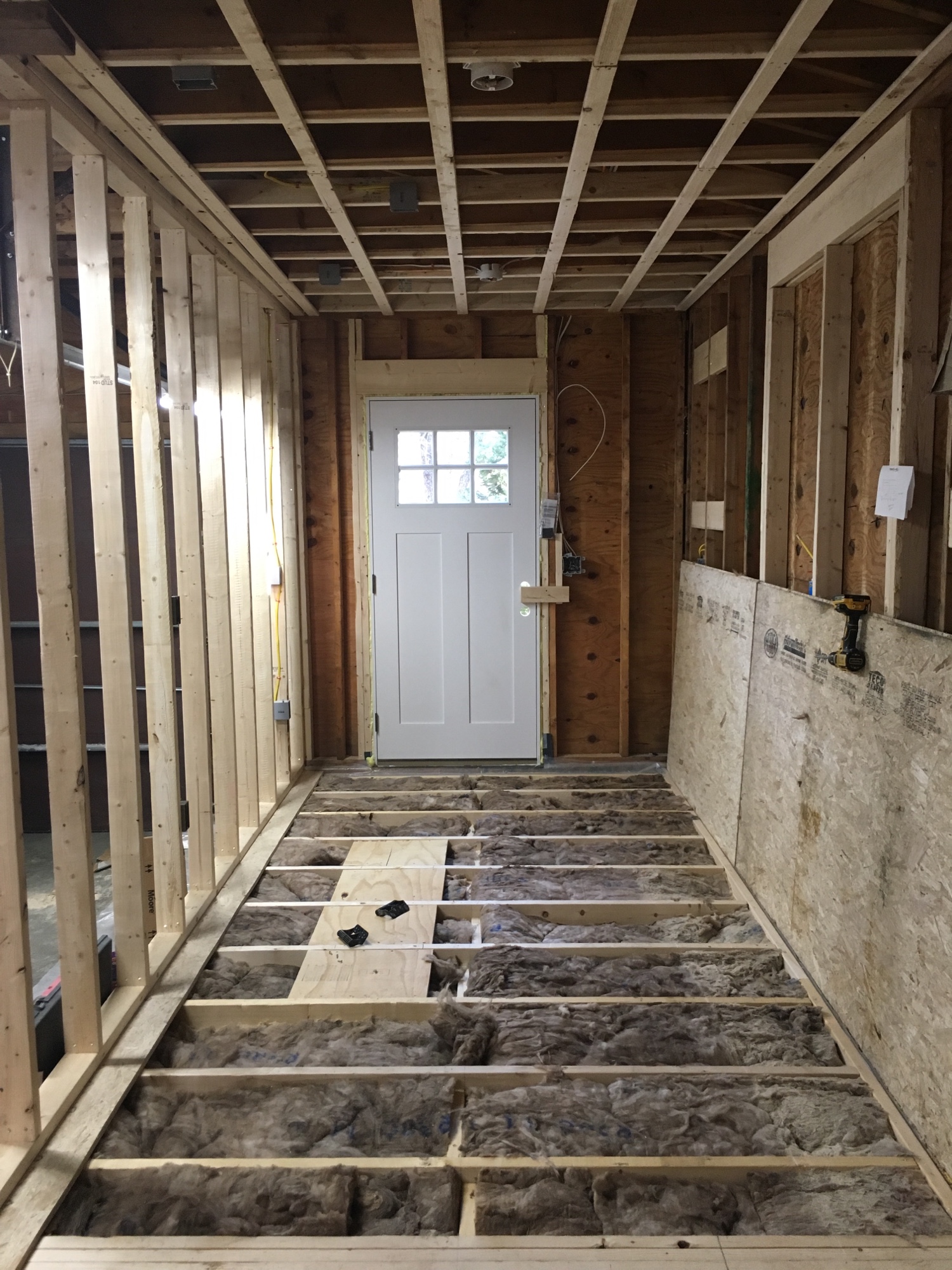

Fast forward a few day and the ceiling is framed, doors in and floor insulated.
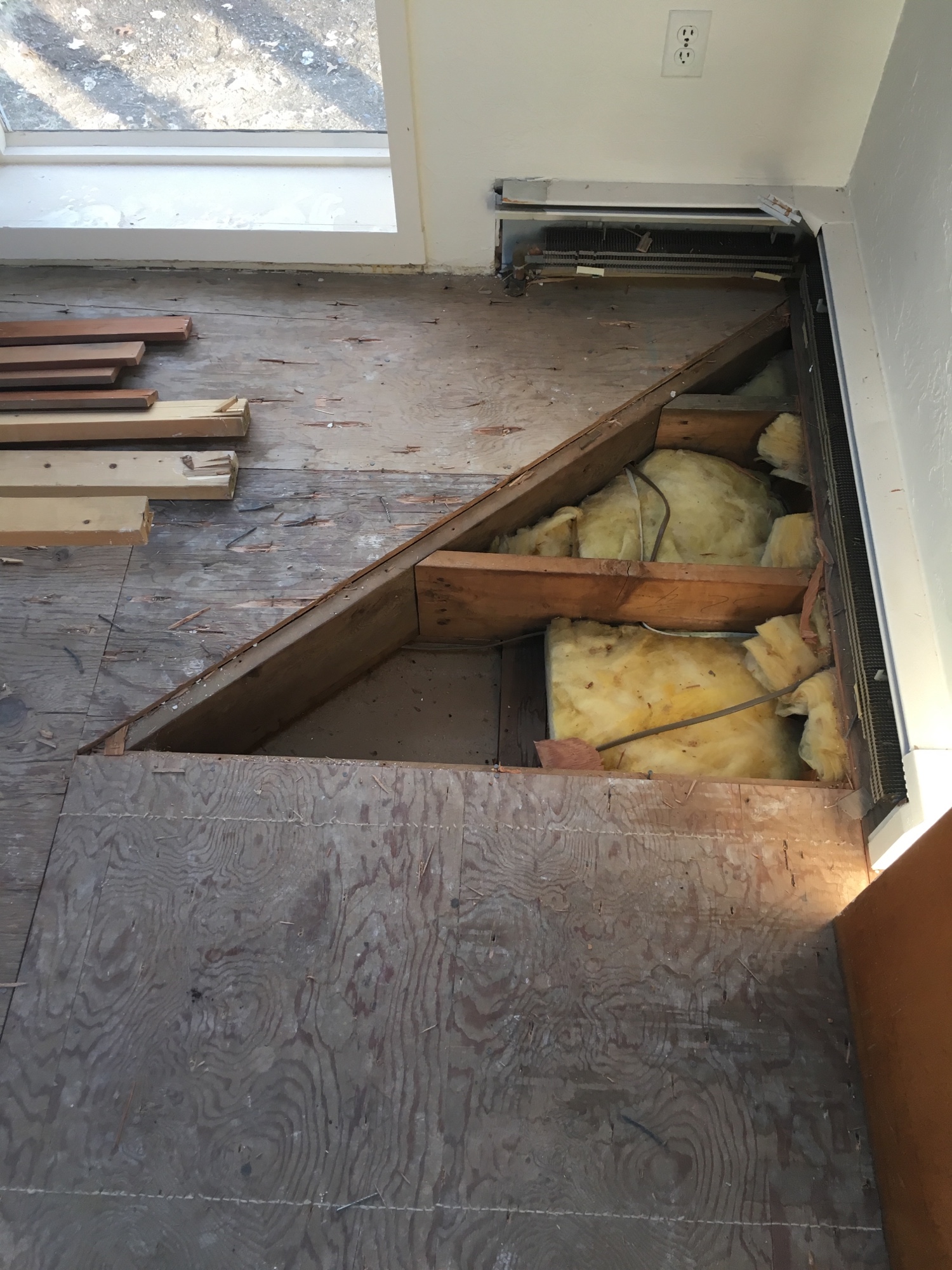
Found the framing gem under the corner overhang. Kinda like roof framing on the flat. I’ll admit this is a first for me and the contractor with 40 years experience. The overhangs sagged and settled many years ago and we are going to sister up on the framing so we can re level the floor.

40 years ago oak flooring was the in thing. Not our taste so it’s coming up.
We did the last major piece of demolition over the weekend. JMan wielded a hammer and did a good job on several of the walls in the Lower Level. The below is looking from JMan room back out thur what was a closet. Personally I think this is a much better view.
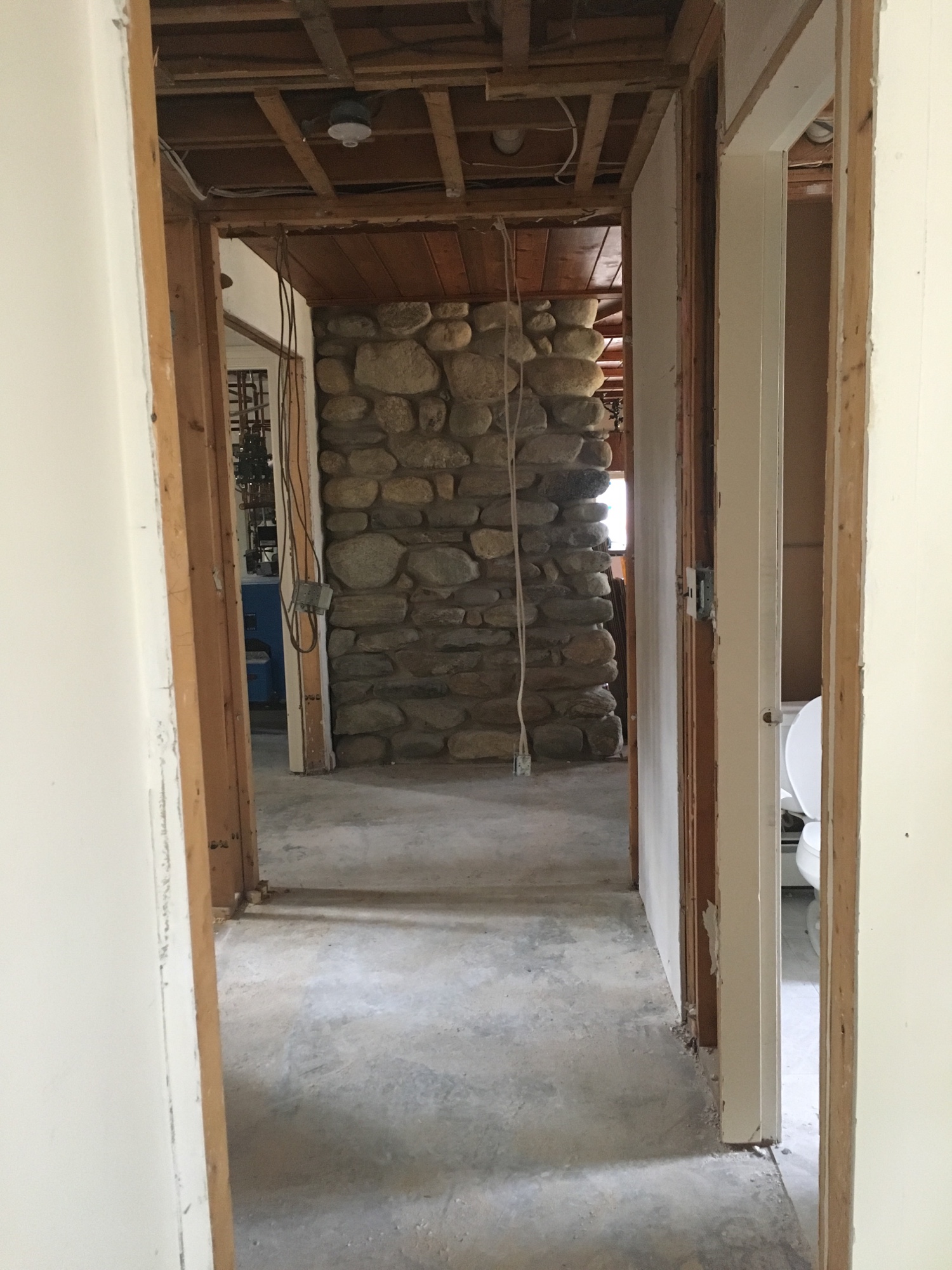
This shot is from GMan new door location toward the back of the house. The 2×4 on left will be gone as soon as the contractor puts up some supporting beams.

The resulting changes will square up both rooms and make getting up and down the stairs a more straightforward approach.
Took a road trip today to the fine state of CT where I picked up some interesting counter top for my workshop space. the below is a hint of the material.

Here’s another photo that may help.

Still guessing! Its a bowling alley floor. Came from a 56 lane bowling alley that opened in 1965 and closed a few years ago. Its going to make a really nice counter top.

I cleared my metal table and we successfully slip it off the truck and onto the table with all fingers accounted for.
Moving on…whats the best way of getting old applications out of the main level? Easy, get them to an open screen and give them a push.
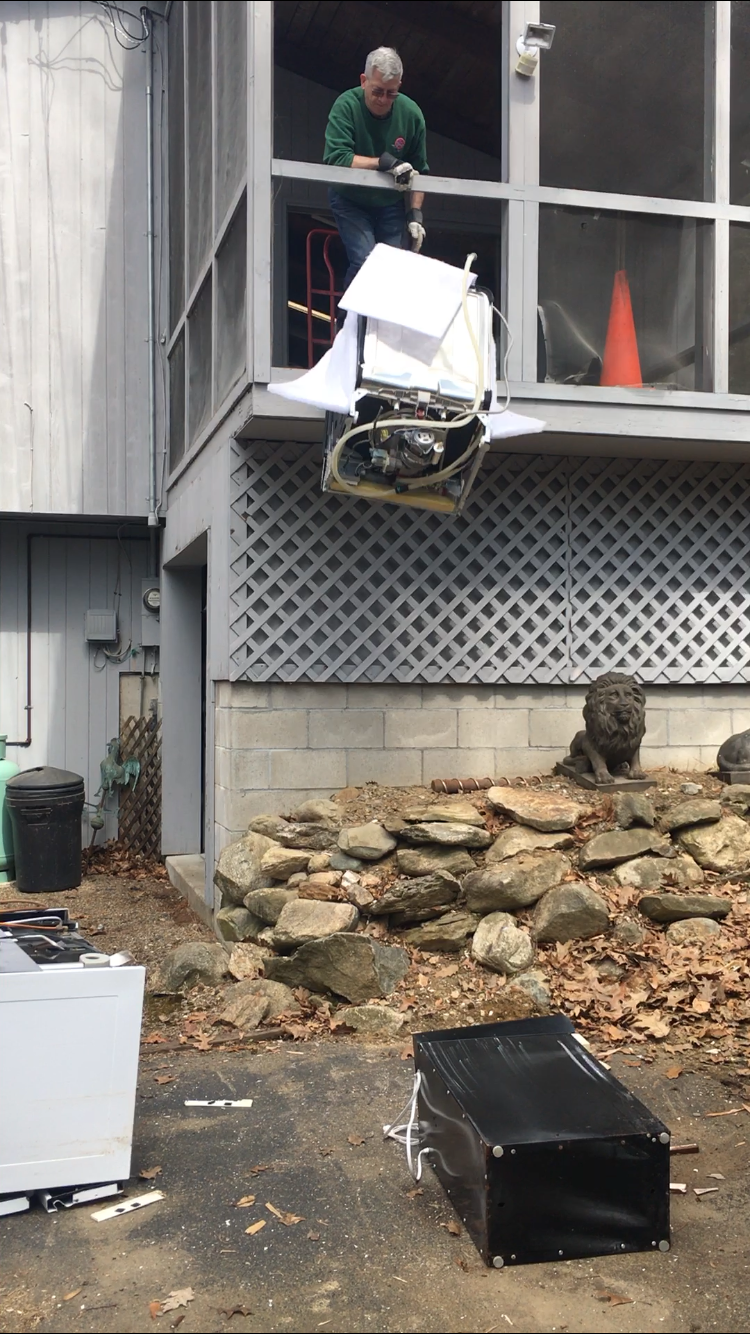
Sir Isaac Newton’s law of universal gravitation will not be denied! I’m guessing I voided the warranty but It did not hurt my back one bit.

Jess got in on the action and found our front steps. She also found a stone hedgehog.
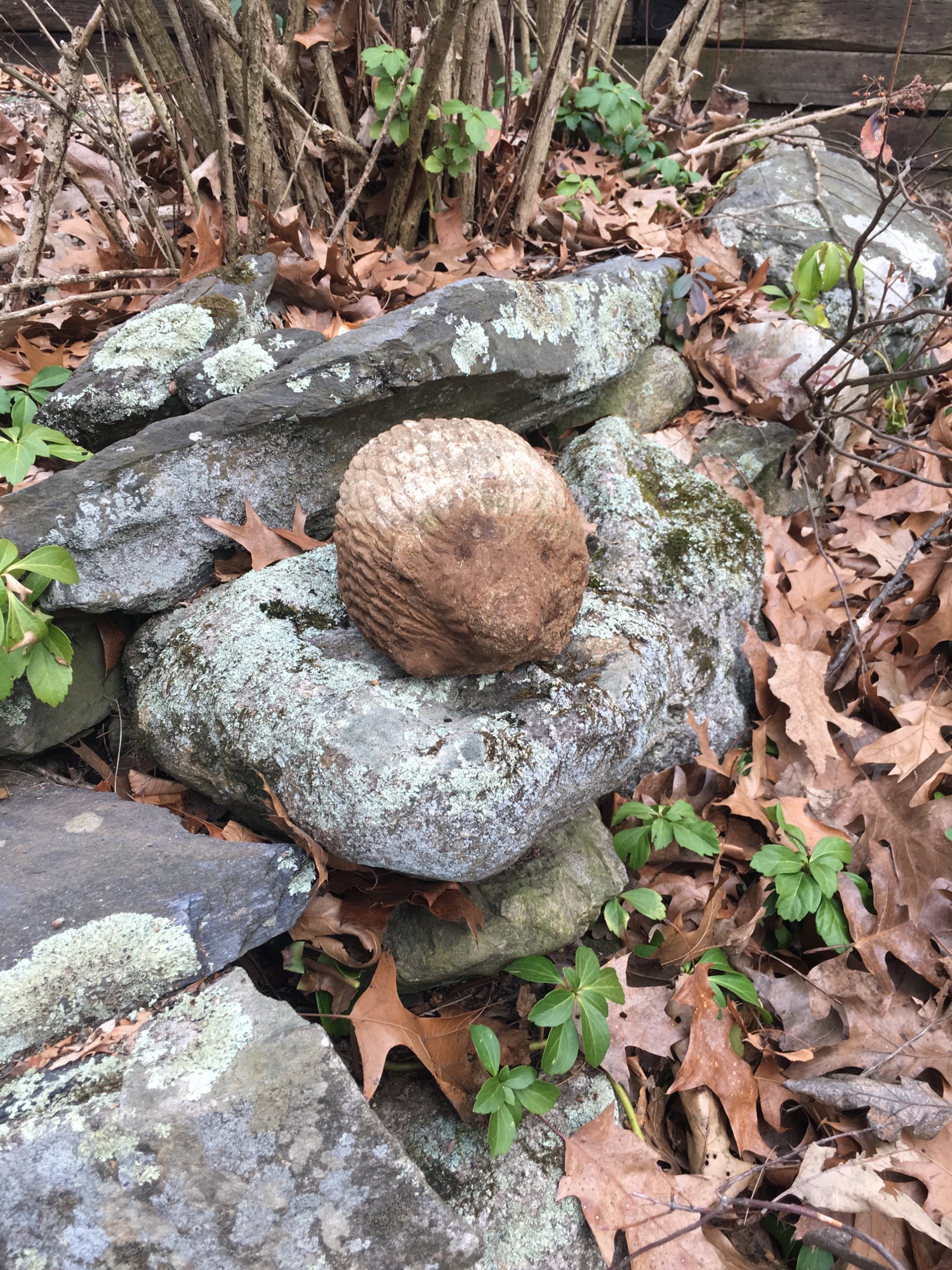
And apparently Moshe and Paddy our guard lions are not talking, or so it would appear from their current stance.

My workshop space is coming along. Sub flooring down, sheetrock up and fist coat of mud.

The electrician also started cleaning up inside the house. Since we took down a few walls he need to remove/reroute a bunch of outlets and other wires. Here’s some of the many down lights he removed from the lower lever hallway.
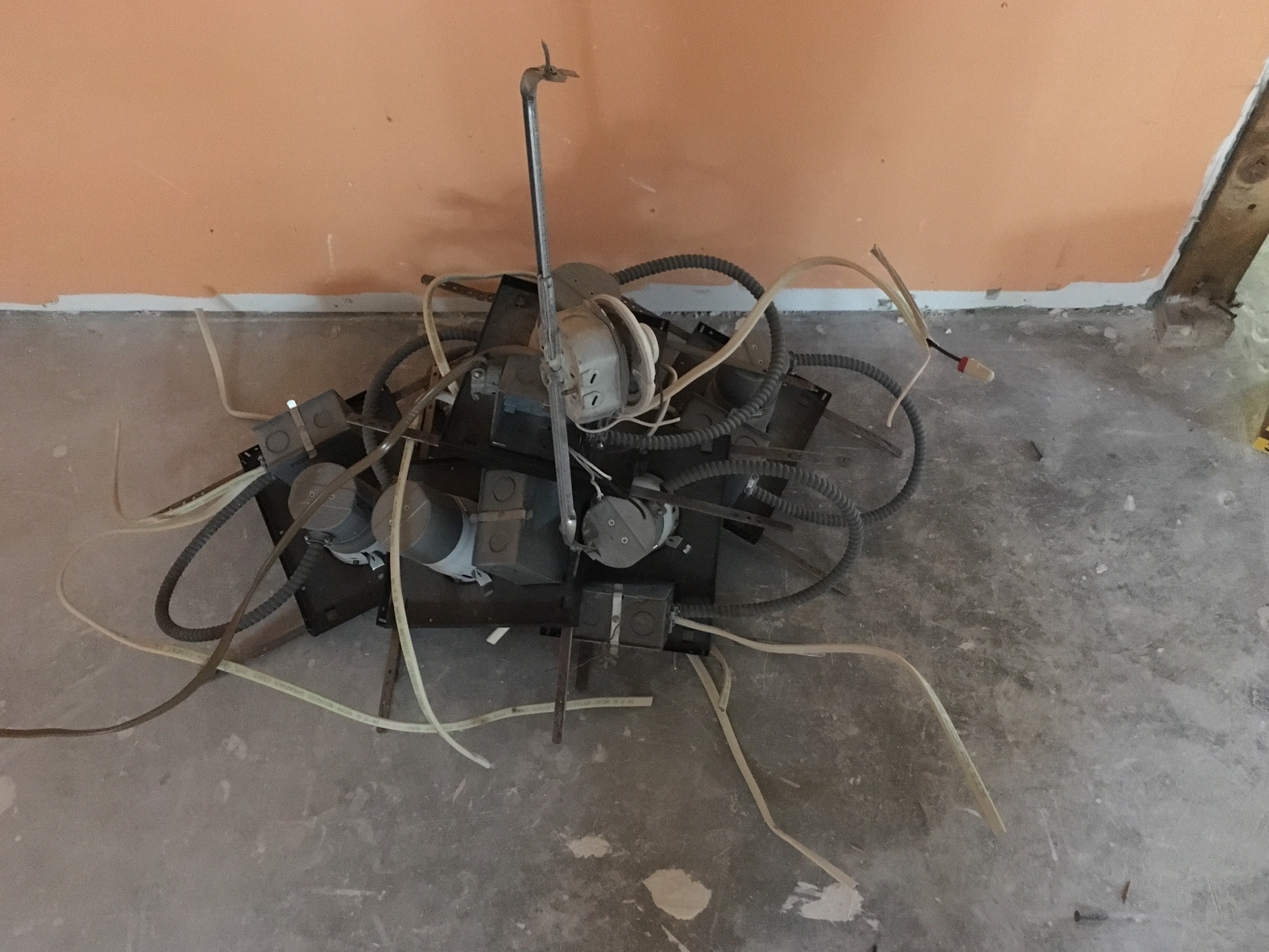
Good news is the demo work is almost complete. We just need to make a new opening leading to the laundry space and remove part of wall. I know my better 1/2 is itching for the construction phase to start but it will all come together in the coming month or so.
Saturdays demo was 1/2 the wall and cutting a new laundry/storage area door.

Above is the before and the below is the after on the 1/2 wall removal.

Cutting the new door opening was very easy. Simple measures on both sides and hack it out.
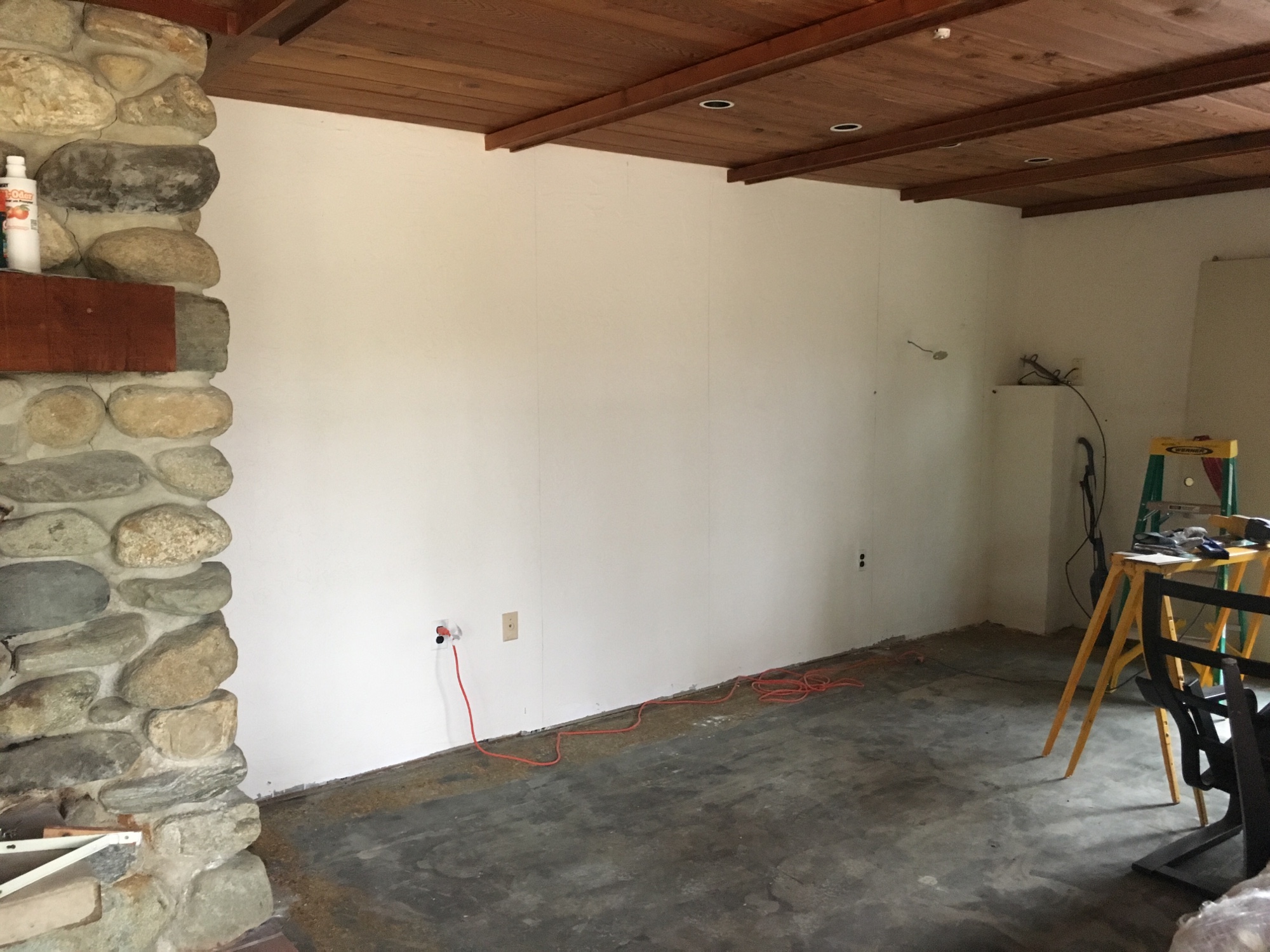
The above is the before and below is the after.
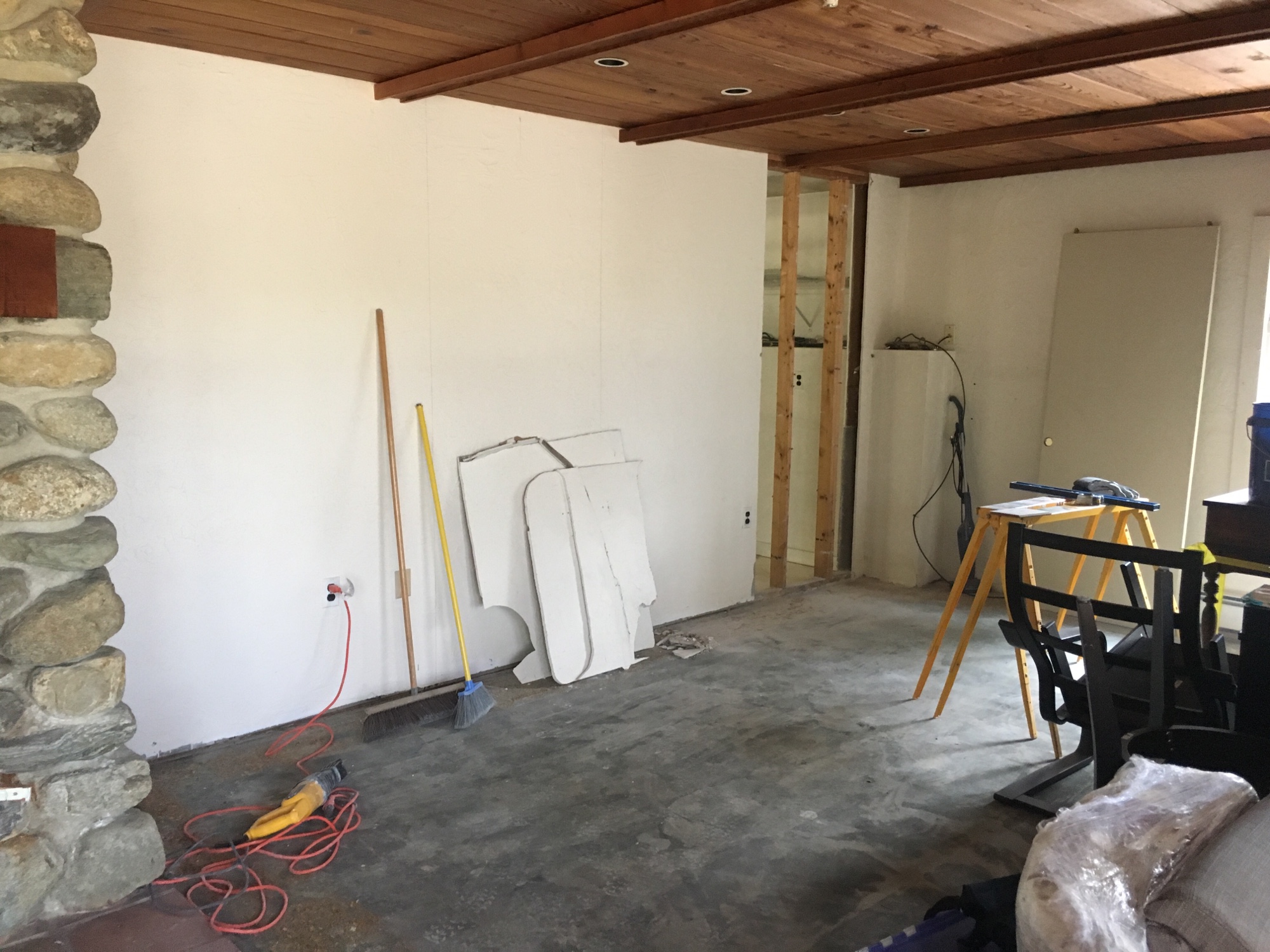
Below is an up close and personal view.

So this was supposed to be the last of the big demo items. That was until I read my email on Saturday night and found that the electrician wanted a portion of the ceiling in the laundry/storage room removed. He said it would be easier for him and the plumber, I agree, but certainly did not want to deal with it…..but knew I had to.

The above is what my Sunday morning started looking like, and the below is how it finished.
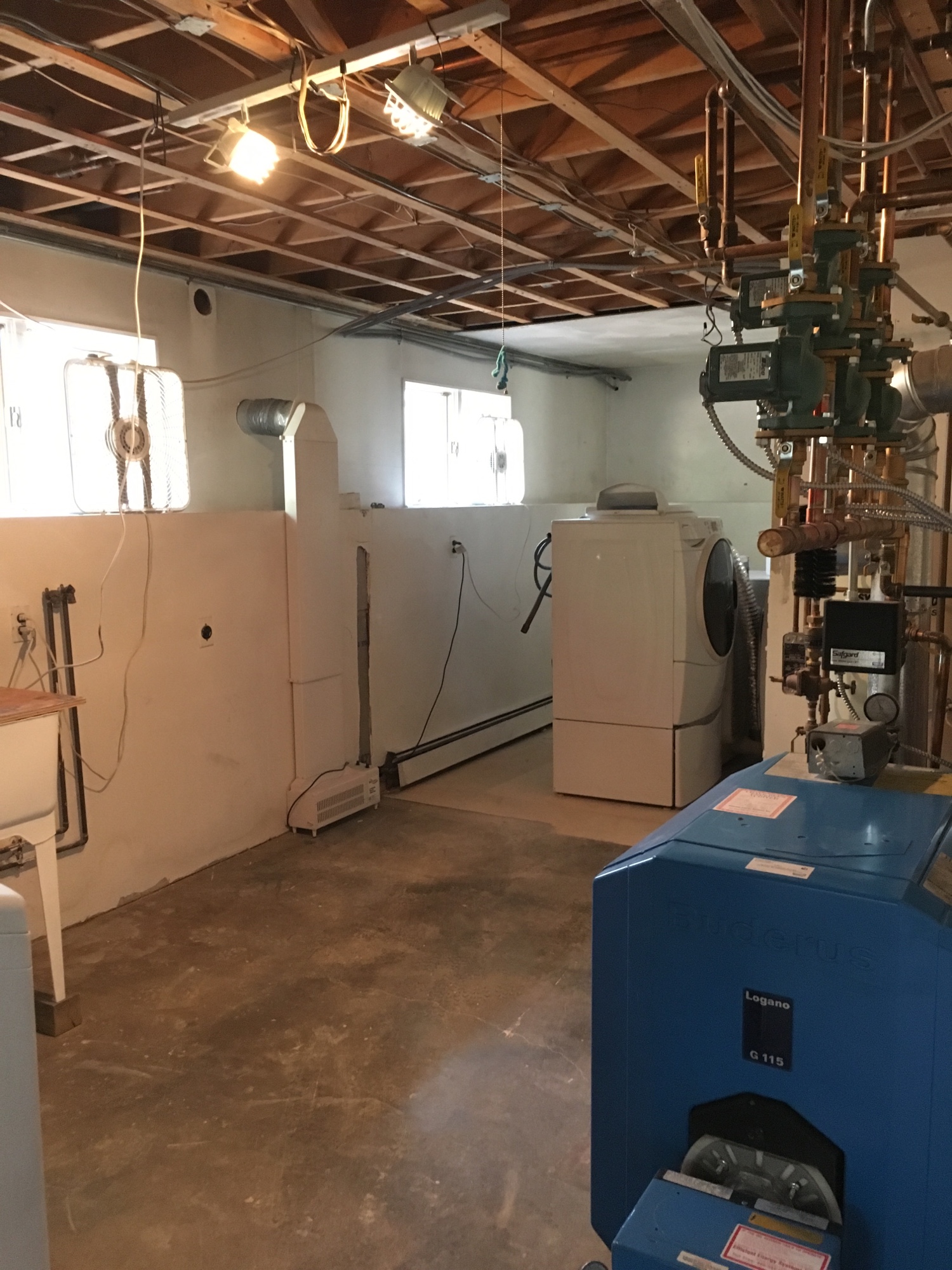
Below a photo from the other end of the space.
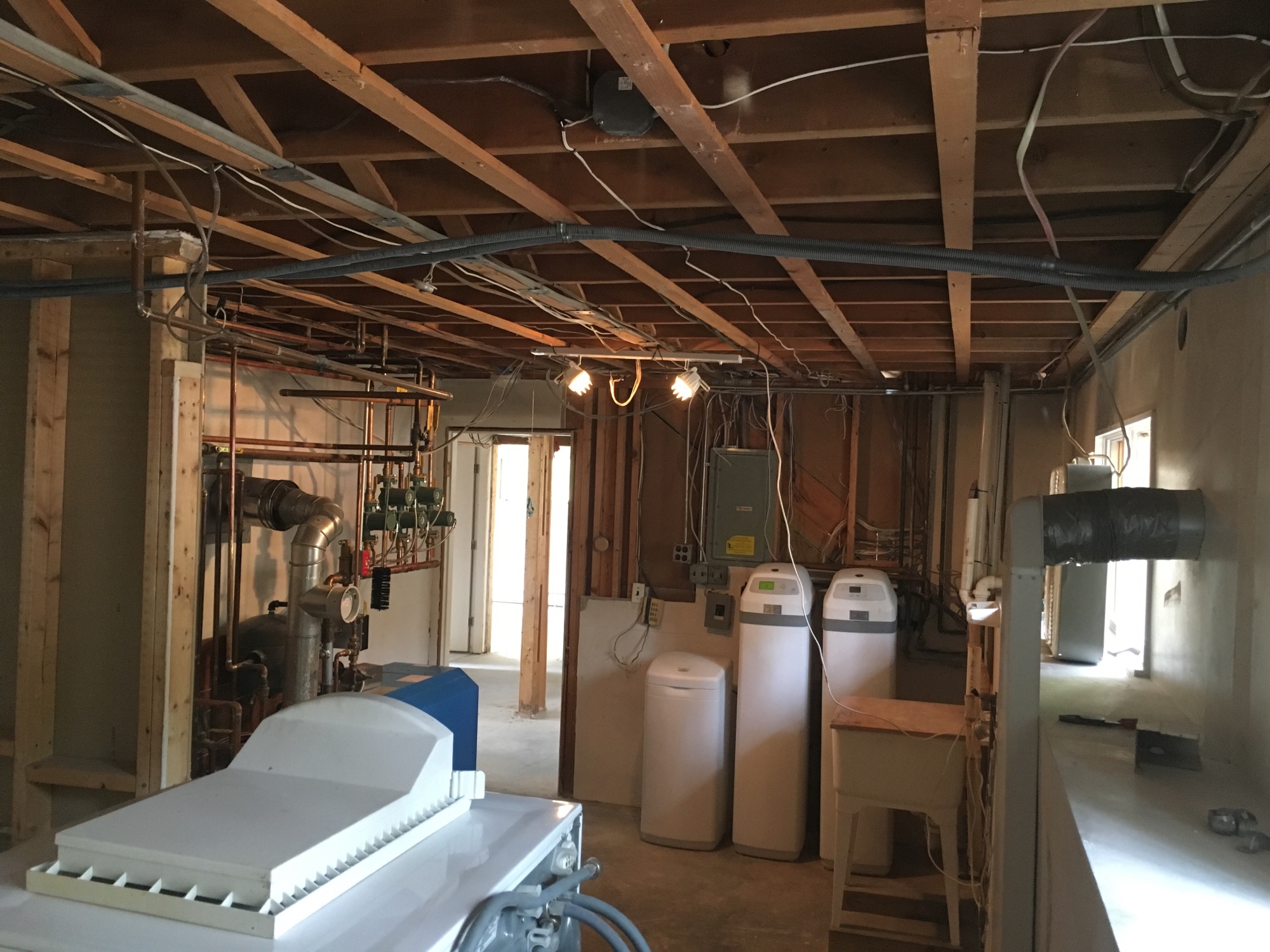
Jess and I took a few minutes to enjoy the view are Bare Hill Pond after I wasted the dust off.

